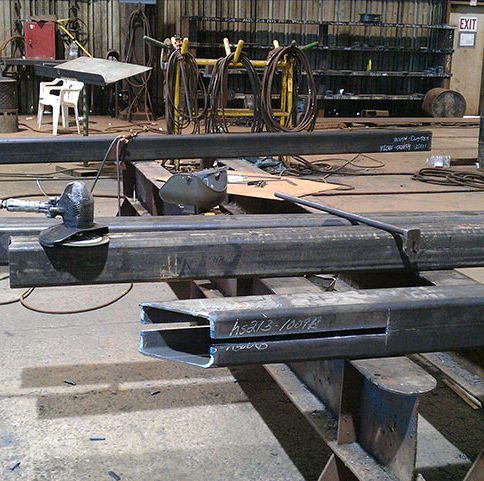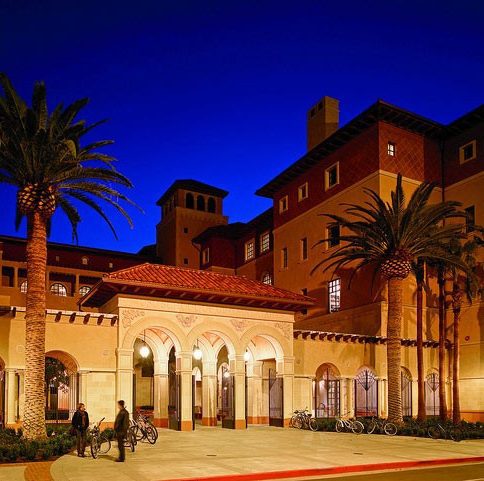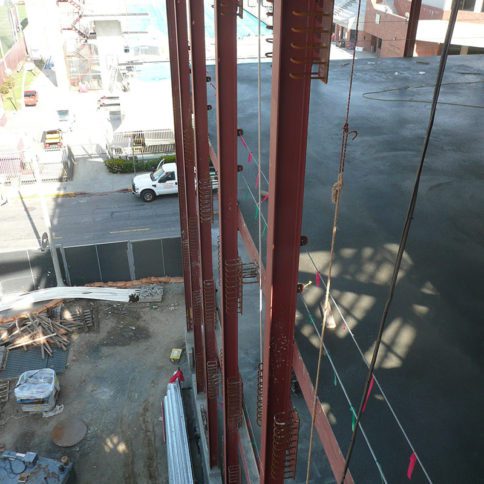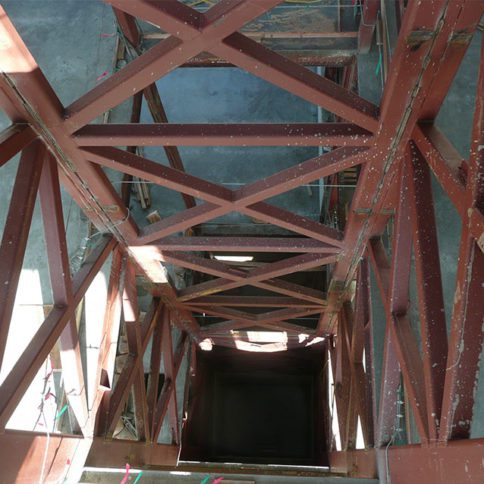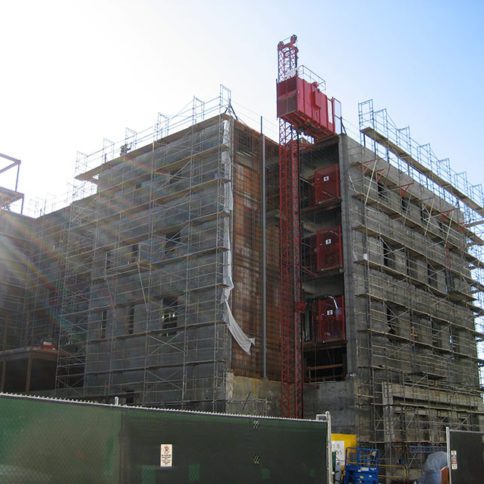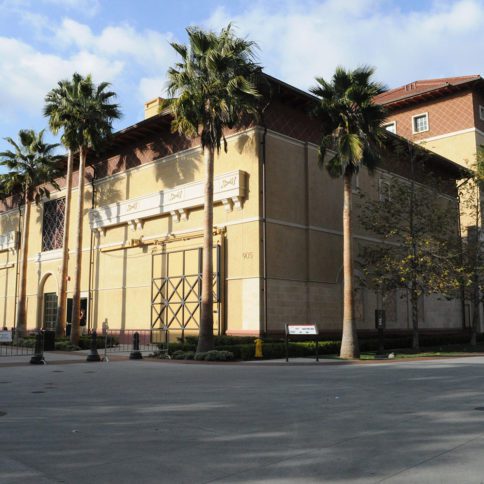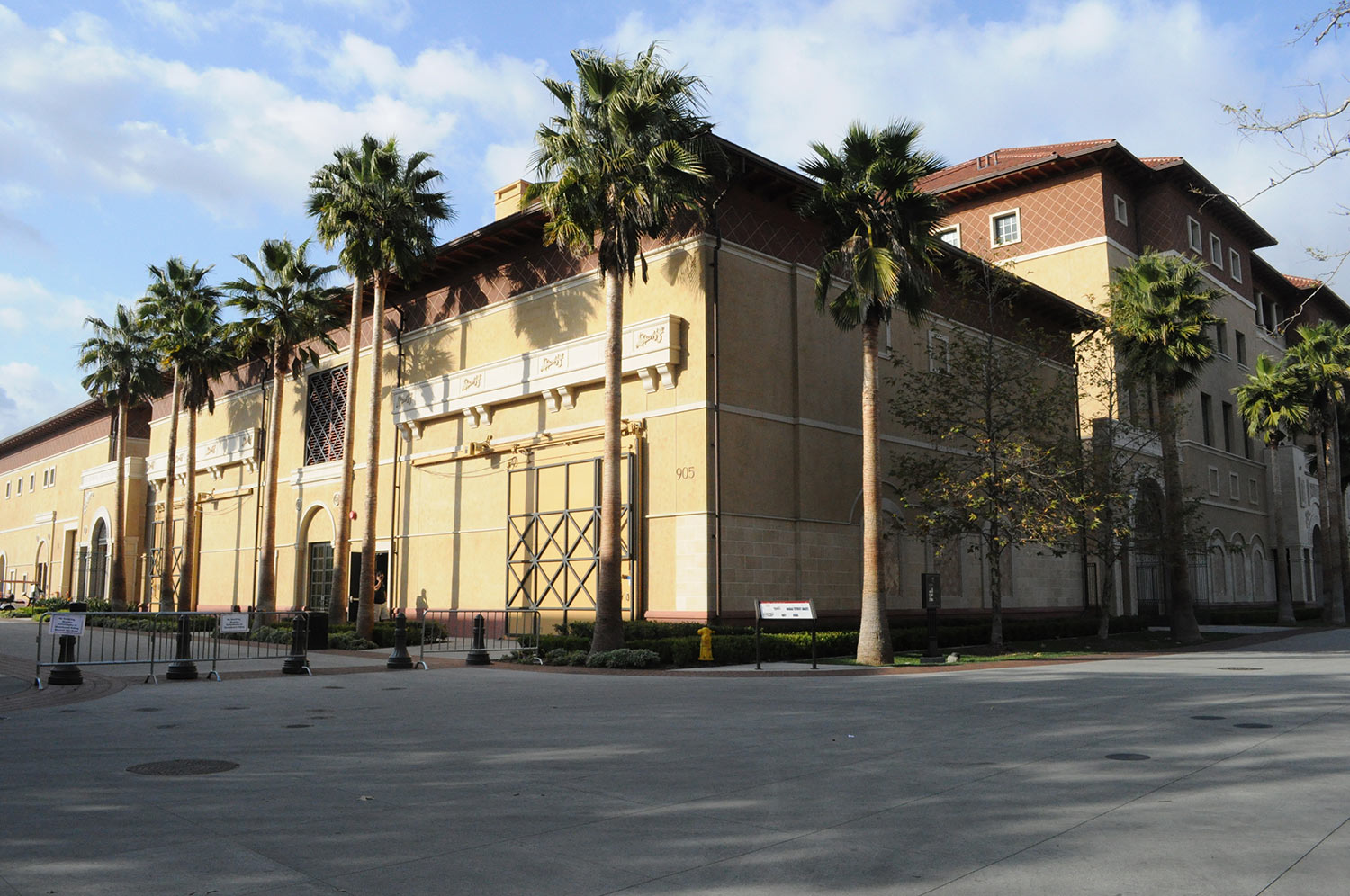
USC Cinematic School
The USC School of Cinematic Arts, Phase 3 project expands the campus’ School of Cinematic Arts classroom and work space by 62,500 sq. ft. The building includes screening rooms, audio sensitive rooms, grant research labs, faculty offices, and support spaces. The building consists of three stories above grade and one below, and ties in aesthetically to the style and era of the existing buildings at the School of Cinematic Arts site. Olson Steel was responsible for the BIM modeling, fabrication and erection of the steel structure, steel stairs, metal railings and various other miscellaneous metal requirements.

