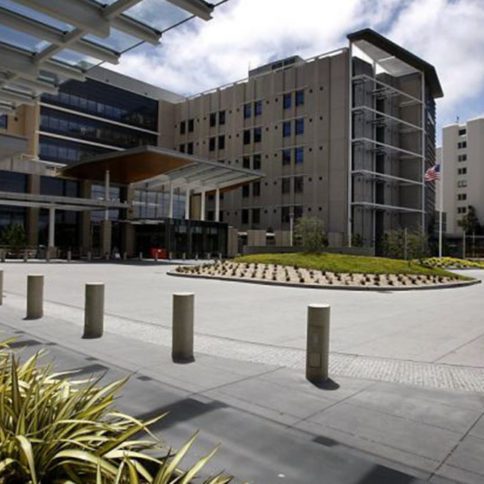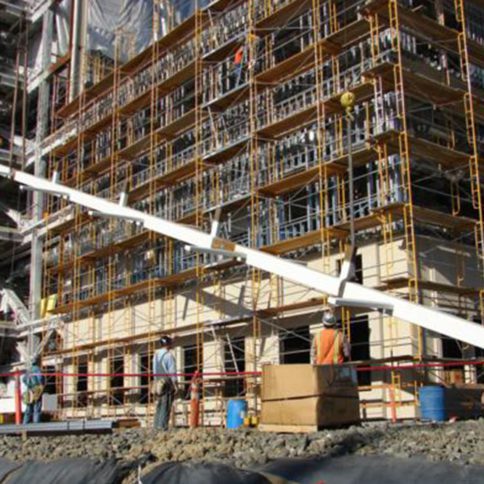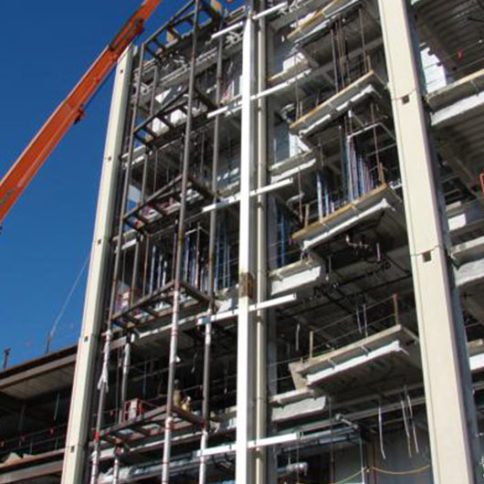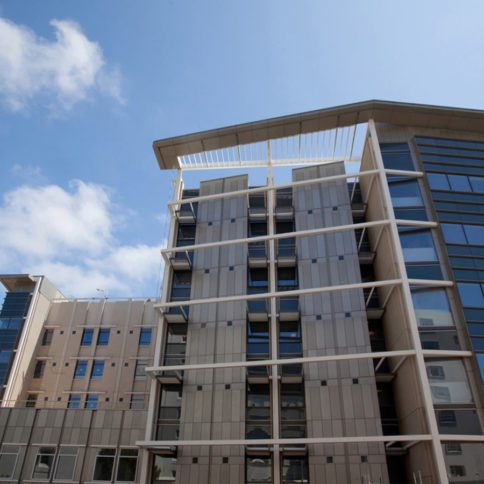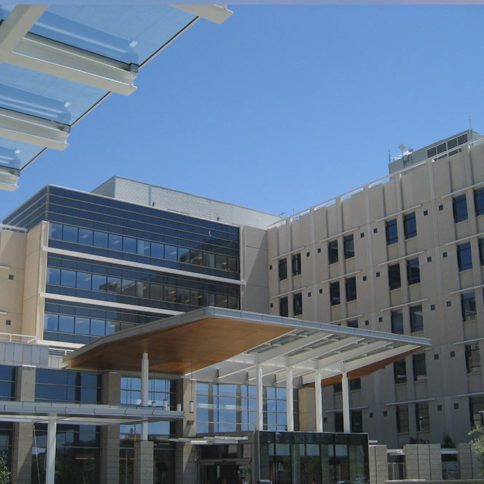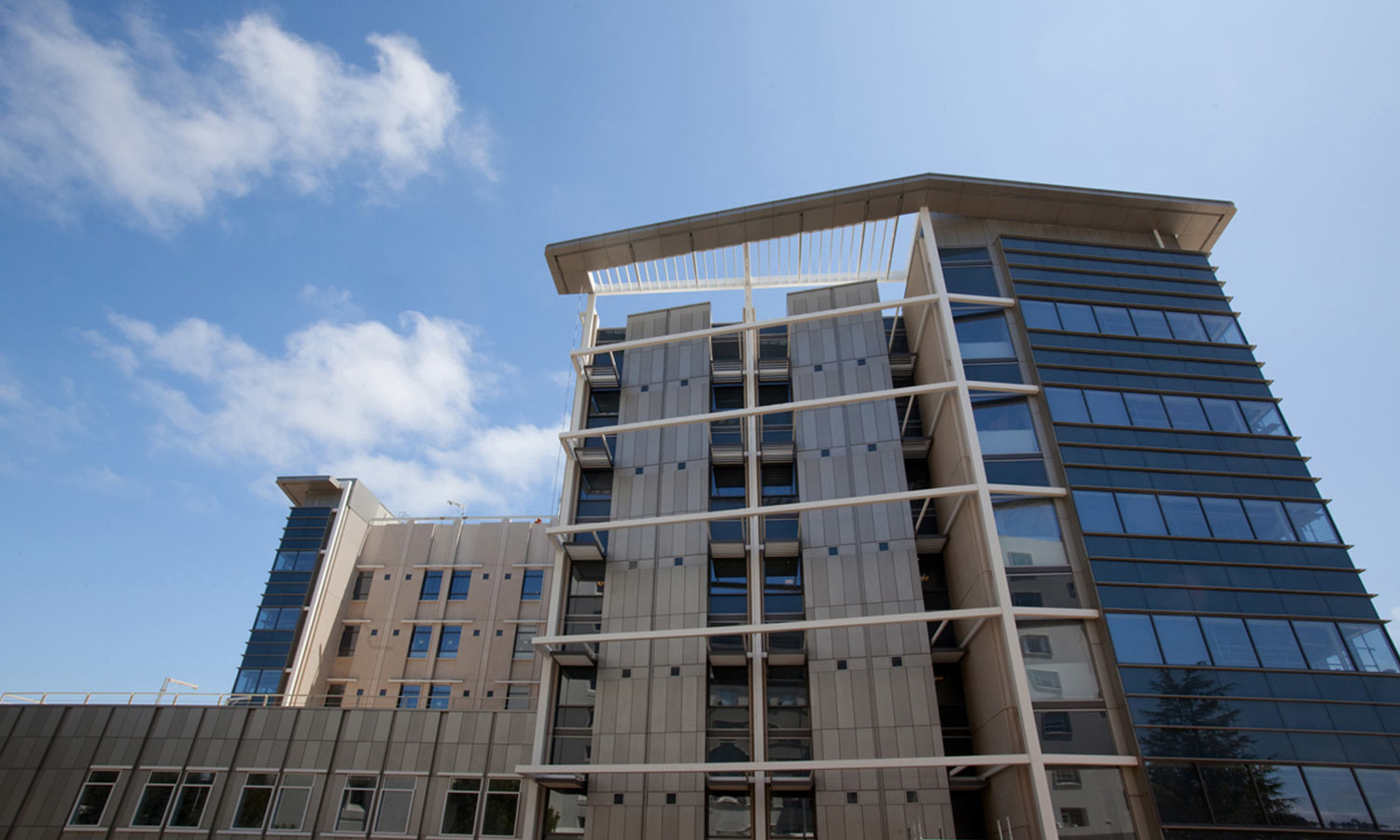
Mills Peninsula Hospital
The new Mills Peninsula Hospital is a six-story, approximately 450,000-square foot general acute care hospital connected with an approximately 145,000-square foot office building. Olson had multiple roles on this project, and one of them is the Architectural Exposed Structural Steel used to support the large canopies over the stairways – the finished length is 120 feet. The steel was fabricated and shipped in 60 foot sections and was assembled onsite.


