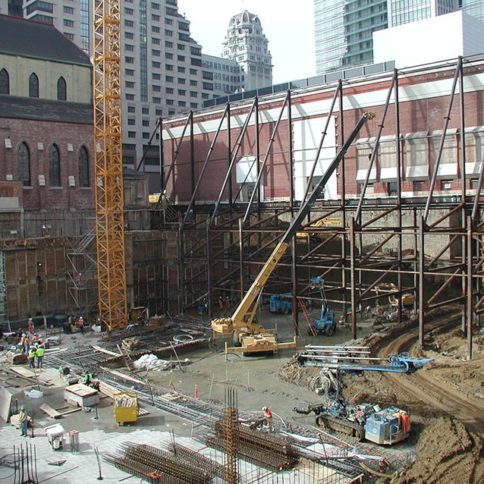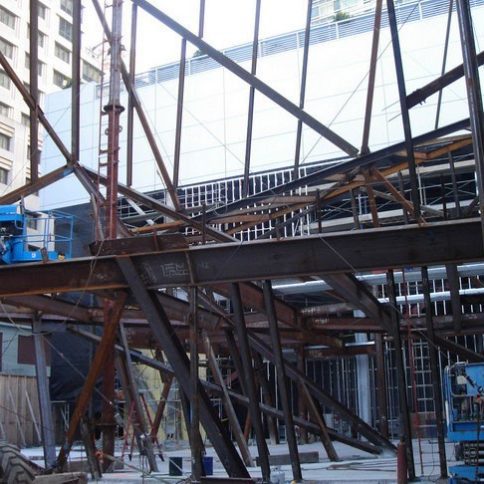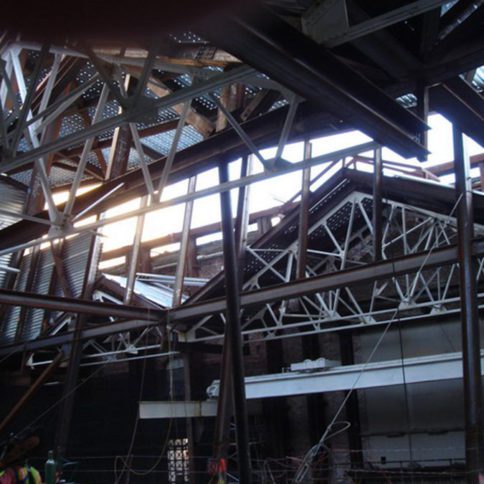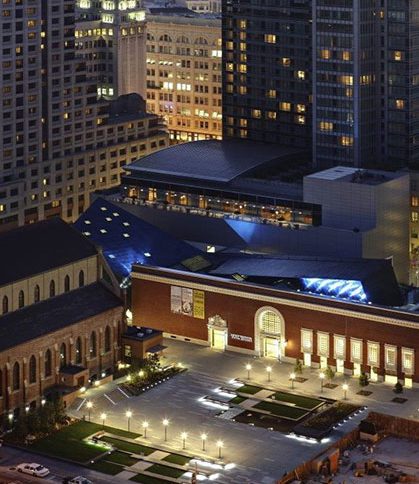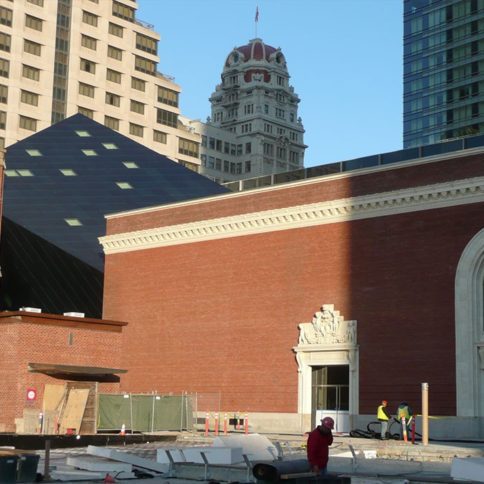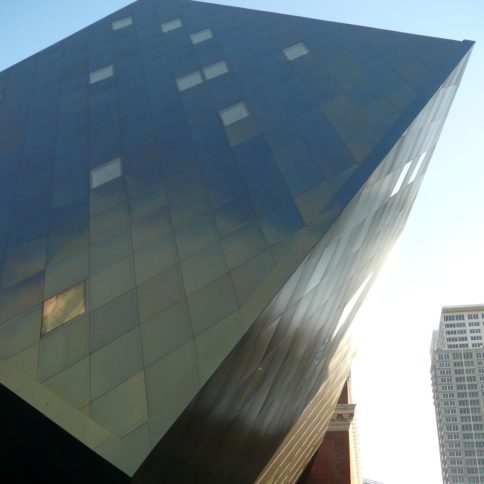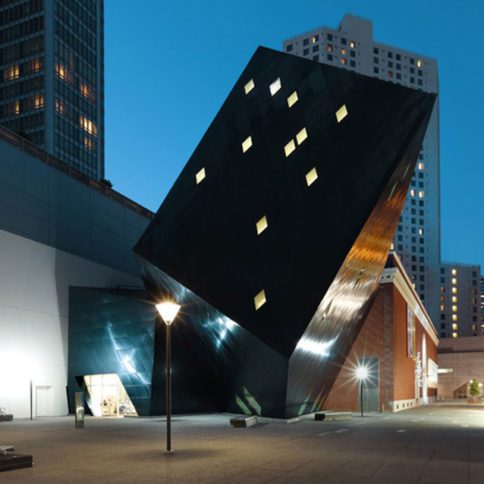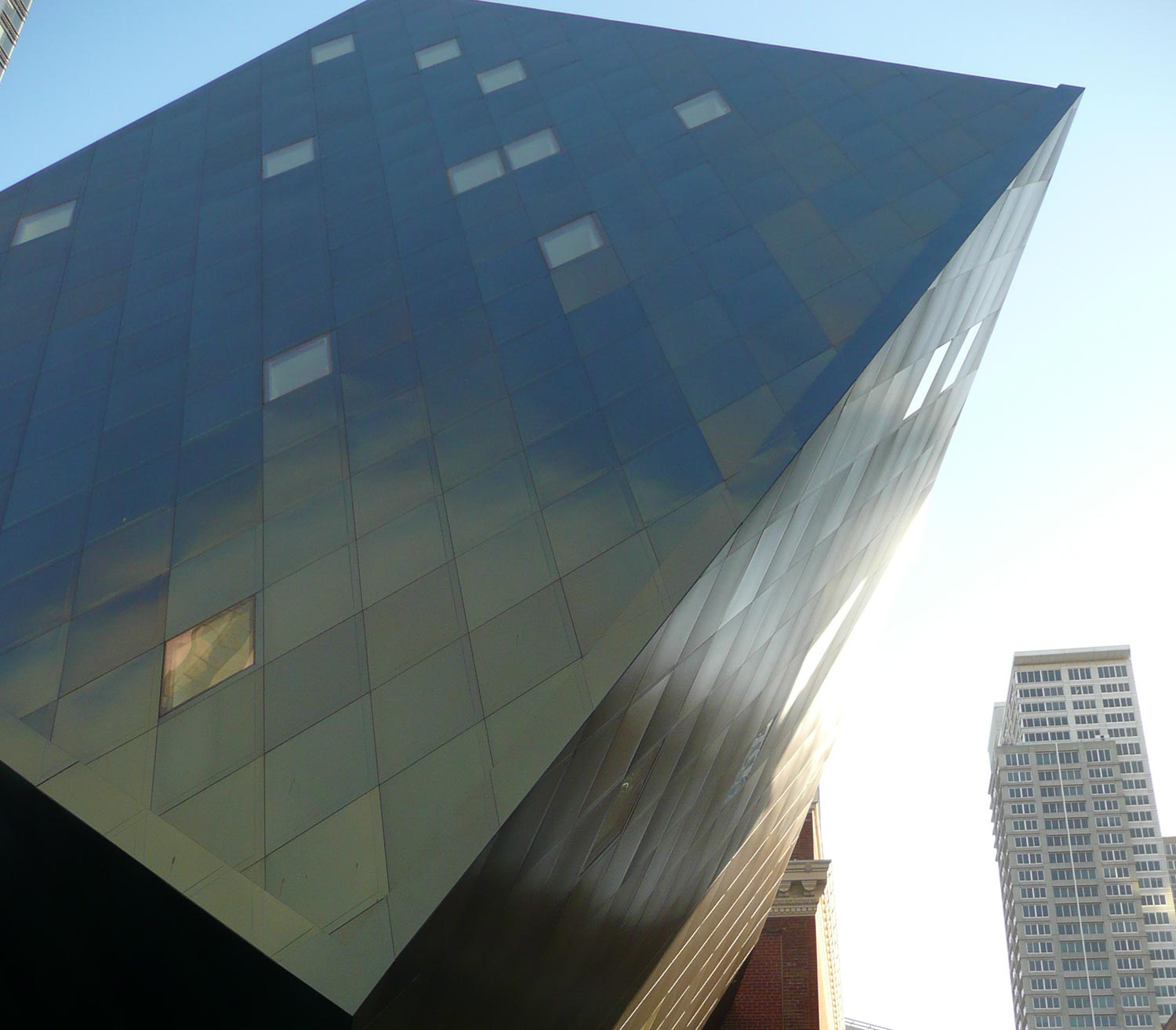
Contemporary Jewish Museum
Designed by renowned architect Daniel Libeskind, a joint venture with WRNS Studio of San Francisco, the new building housing the Contemporary Jewish Museum is a 64,000 square foot steel structure on concrete that incorporates the beaux-arts façade of the historic Jessie Street substation designed by Willis Polk in 1905. The Museum’s interior spaces include a lobby, gallery spaces, a special events space, education space, meeting rooms, café, retail store, offices, a multi-purpose room and support spaces for these functions. Olson Steel coordinated the seismic retrofit of the old historic brick building and handled the complex structural steel construction of the new expansion.

