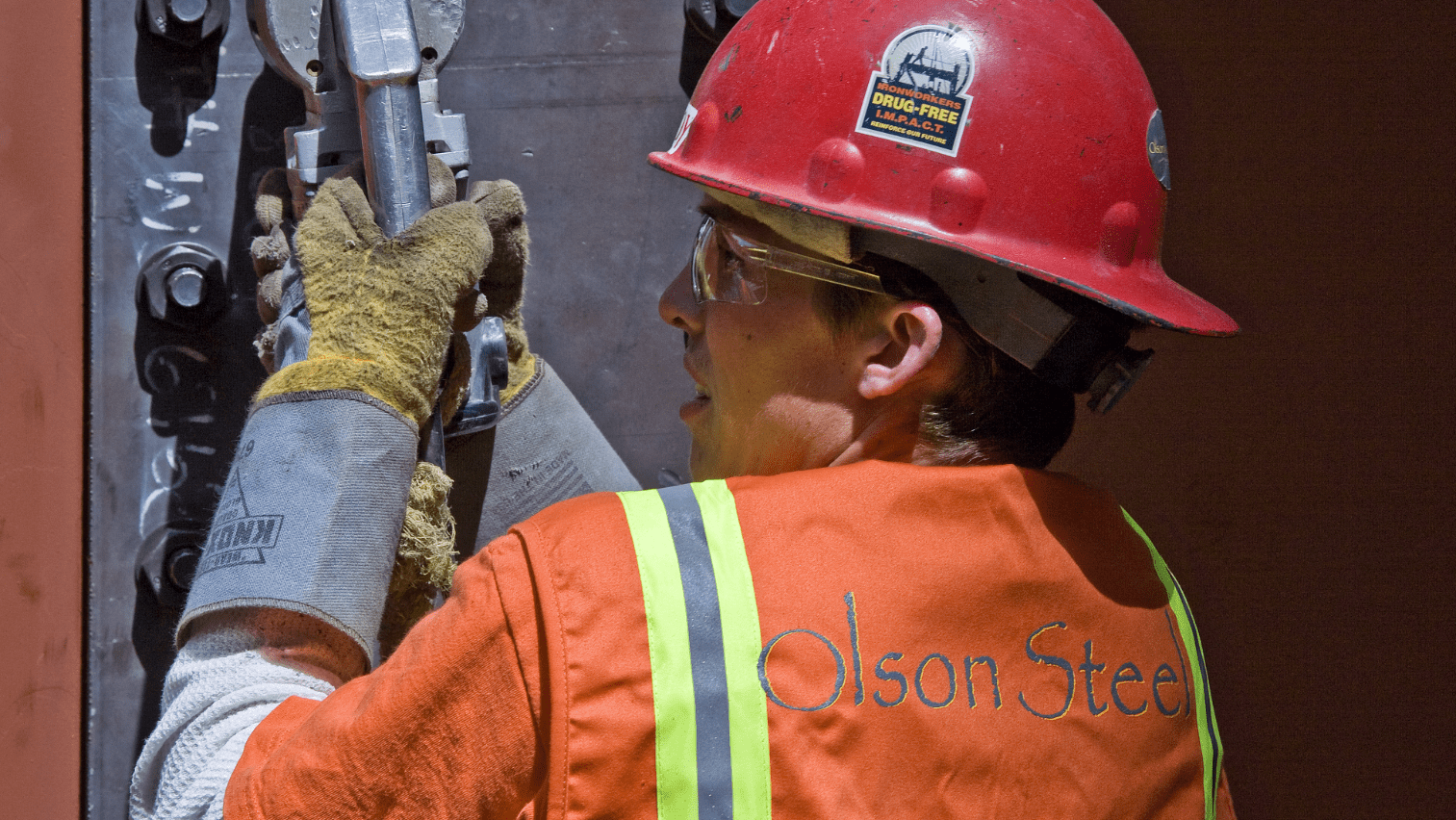
Seismic Retrofits
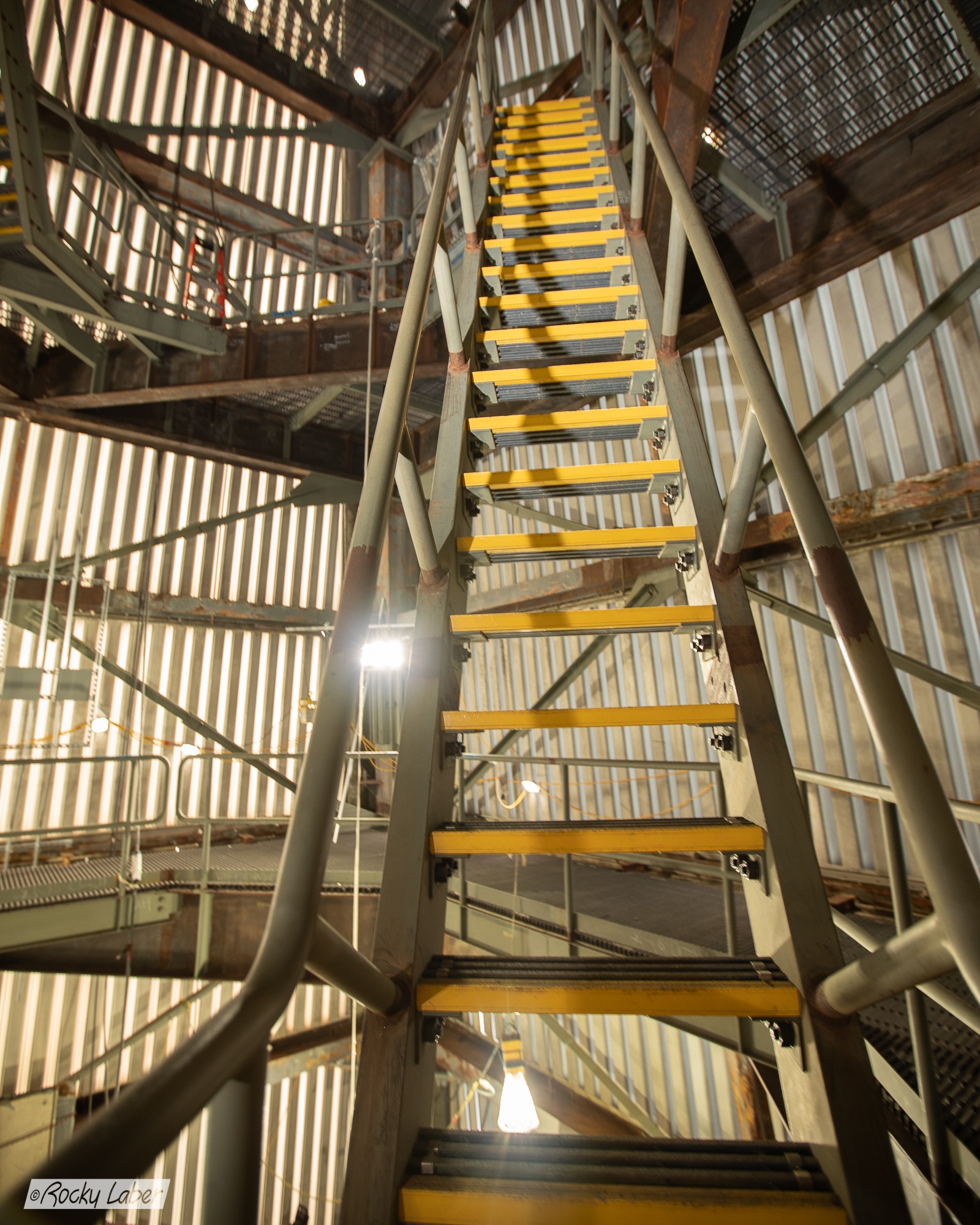
Transamerica Pyramid Retrofit
Reigning in as the second-tallest skyscraper in San Francisco, the iconic Transamerica Pyramid is a 48-story futurist building with 10 additional stories of crown feature completed in 1972. As a trade partner to Hathaway Dinwiddie Construction Company, Olson & Co. Steel was responsible for retrofitting the structure at the top of the building to resist […]
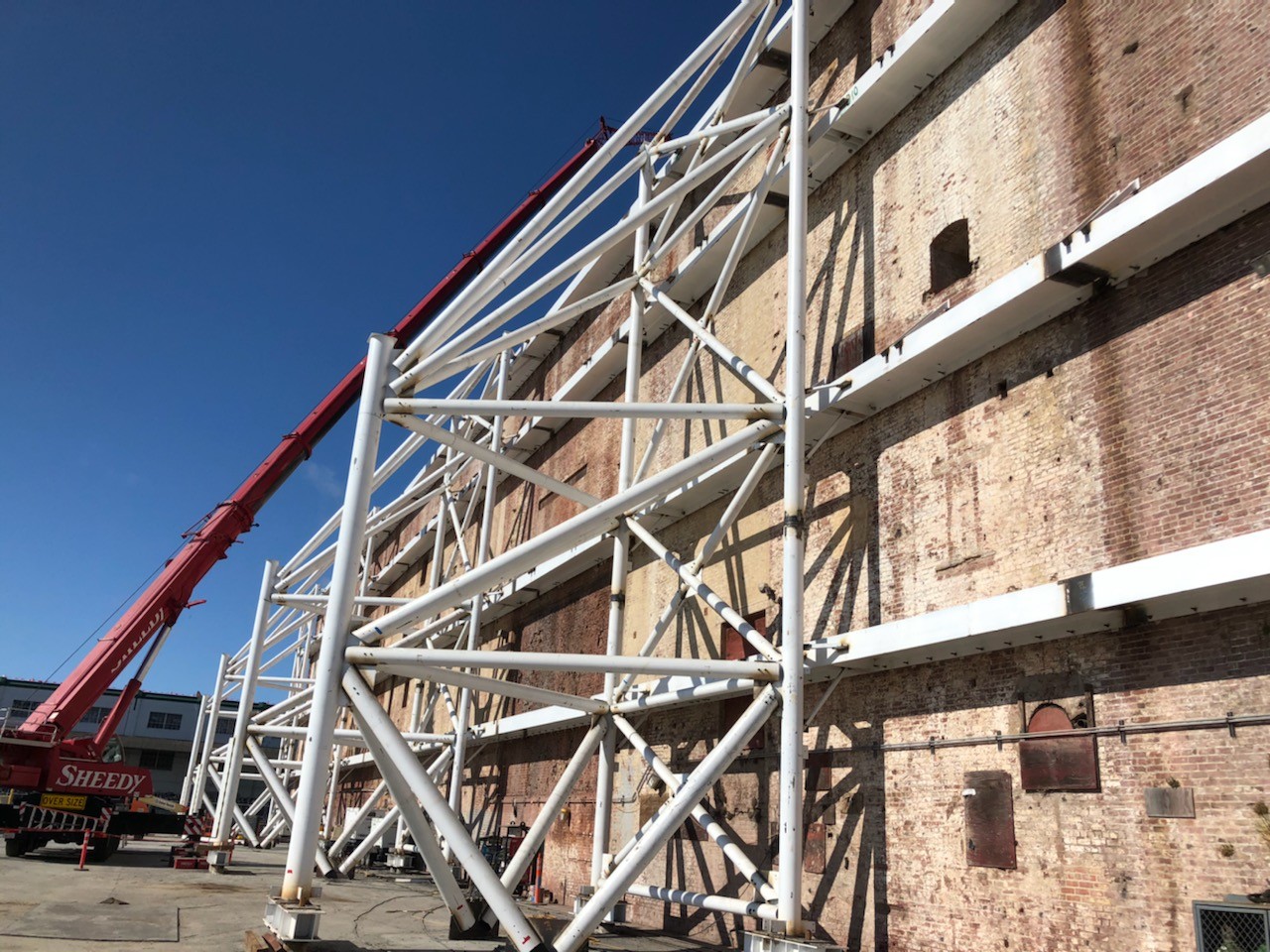
Potrero Power Station A Building
The Potrero Project is located in San Francisco’s Central Waterfront and is part of a large 30-year multiphase development for additional growth of land use such as residential, commercial, and parks. Our contracted work included the structural steel shoring retrofit of the Historic Potrero Power Station A Building. Partnering with Plant Construction, Olson Steel fabricated […]

300 Lakeside
Olson Steel collaborated with Plant Construction on the seismic retrofitting of an aging structure originally constructed in 1957. Olson Steel was responsible for providing all the structural seismic retrofit on 23 floors of the building. Some of the retrofit work included reinforcing flange plates and box plates of beams, beam web doubler plates, column box […]
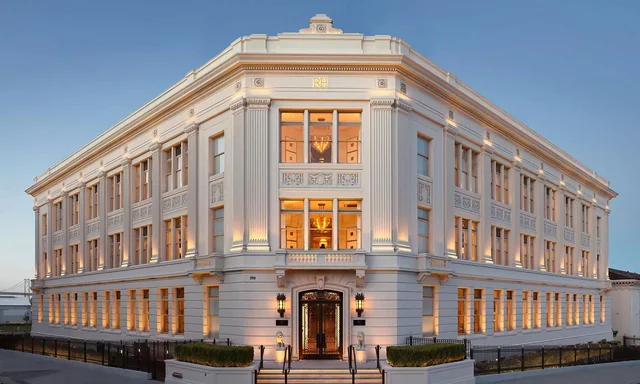
Restoration Hardware
The upscale home furnishing retailer Restoration Hardware will be the first tenant at Pier 70. The Nibbi Brothers General Contractors were commissioned to renovate this historically significant building. In addition to the existing building renovation, a 2-story Café building (hybrid structure with conventional moment frame steel framing) with an interior courtyard area will be connected […]
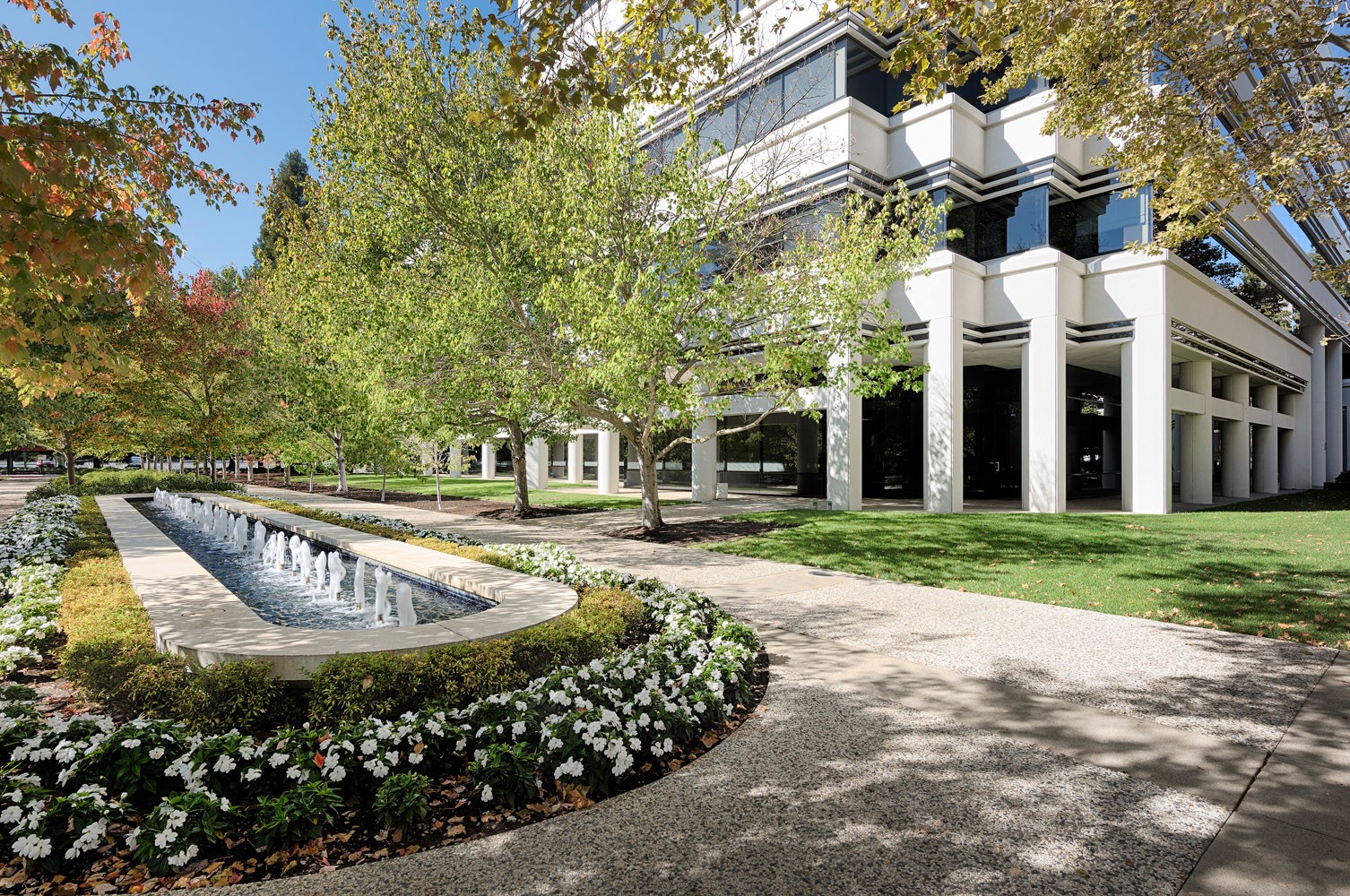
Chevron Bishop Ranch
Olson Steel is currently working on a seismic retrofit project at the Bishop Ranch West Wing Building in San Ramon, CA. The project involves a comprehensive structural steel upgrade, which includes reinforcing flange plates and box plates of beams, beam web double plates, column box plates, and column splice reinforcing plates. Olson Steel is installing […]
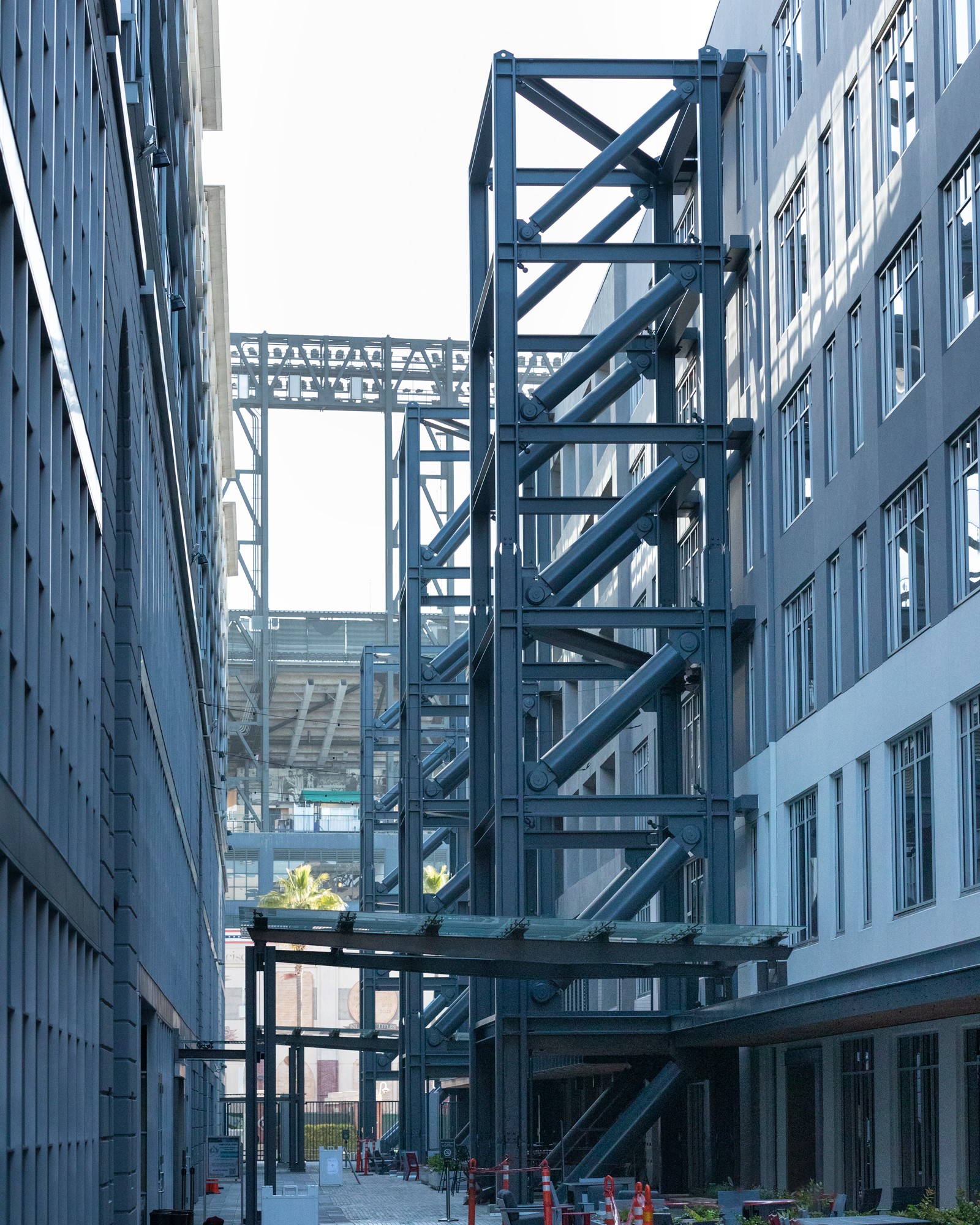
China Basin
The Wharfside Building at China Basin is a waterfront six-story 540,000 square foot structure originally constructed in 1922. Olson Steel was contracted by Hathaway Dinwiddie Construction Company to detail, fabricate, and install five buttress towers in the property’s elevated courtyard, each one six stories tall and weighing 225 tons. These buttress towers required 72 steel […]

400/430 California
Originally built in 1908 and modified in 1967, Olson Steel was involved in the seismic retrofit of 400/430 California Street – a historic bank located in the heart of the Central Business District in downtown San Francisco, by providing the lattice work of new steel, as well as structural steel on the basement, Level 3, […]

345 Montgomery
Olson Steel played a pivotal role in the extensive renovation and seismic upgrade of the renowned structure. The structure, located at the intersection of Montgomery and California Street, was formerly recognized as Bank of America’s flagship retail site. Among the notable features of this renovation are a five-story, 50’x50′ atrium, a unique stadium-style staircase connecting […]
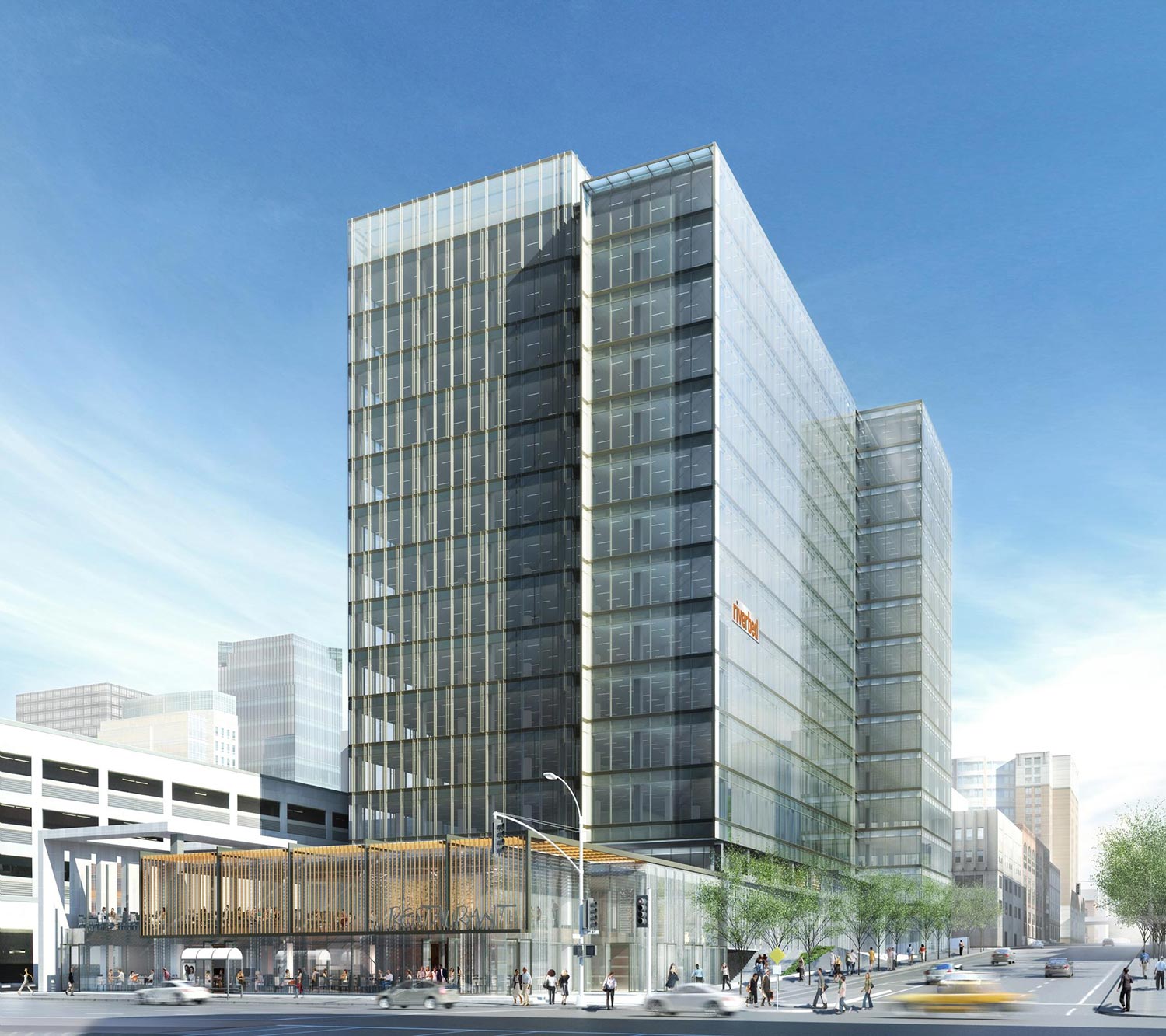
680 Folsom
Total renovation of an existing steel frame 12-story vacant office building with basement parking level and mechanical penthouse level. The total building area is approximately 550,000 square feet with floor infills at the first and second levels and the addition of two building floors. The project includes a voluntary seismic upgrade; new base building cores […]
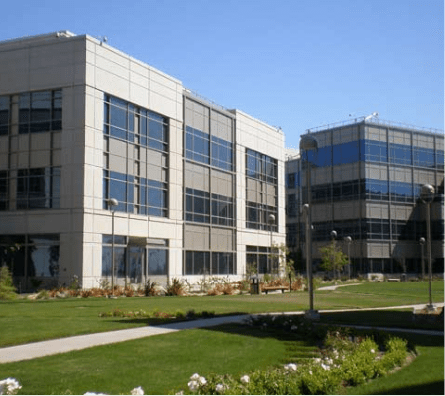
Genentech B9 Seismic Upgrades
Genentech Inc is in the process of implementing a substantial seismic upgrade program to all of it’s facilities with the objective of protecting it’s employees and reducing business interruptions in the event of nature disaster. After completing its Vacaville campus, Genentech partnered up with its long time partners, DPR Construction and Olson Steel to continue […]
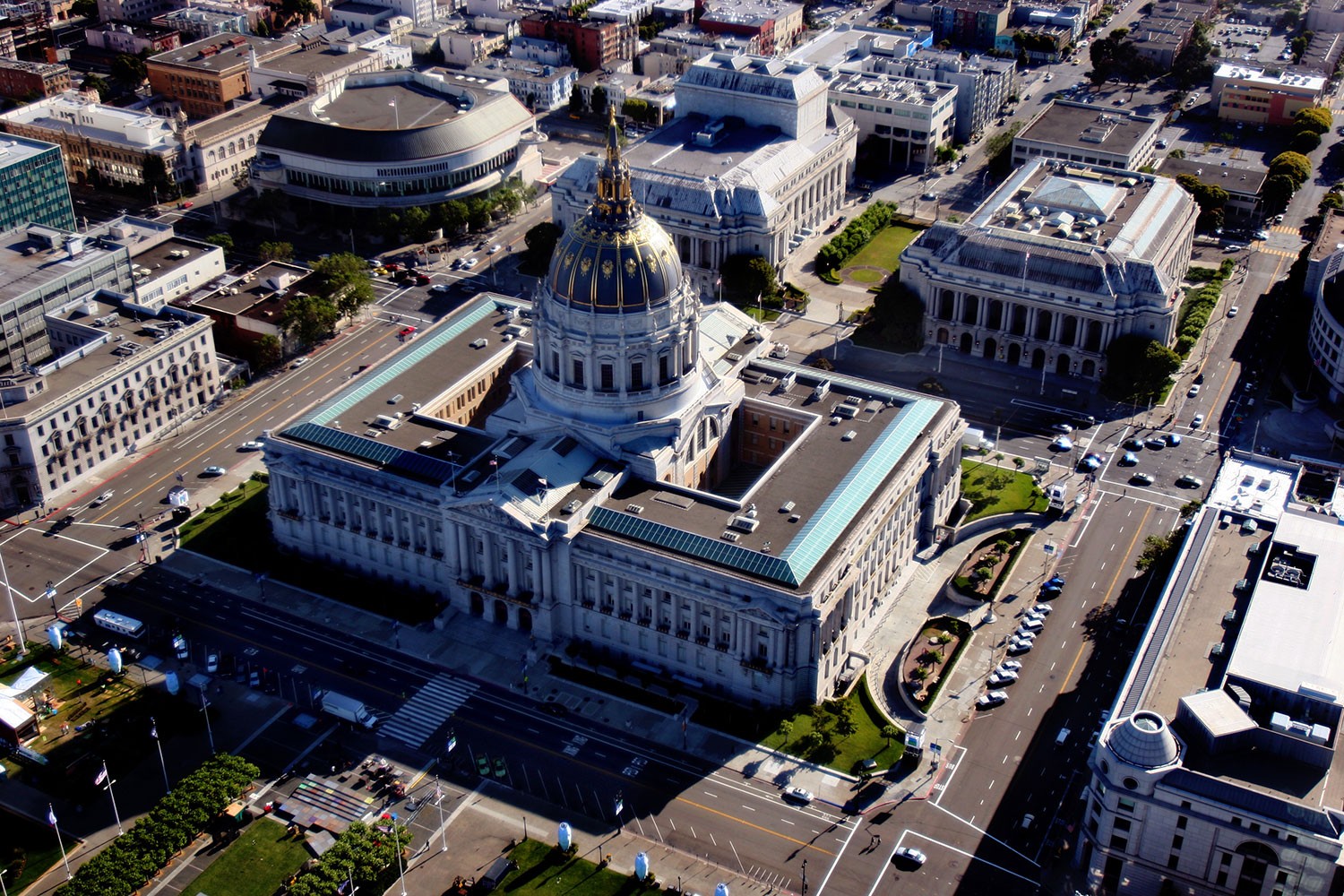
San Francisco City Hall
A major seismic retrofit and modernization of San Francisco’s national landmark Beaux Arts City Hall. The $300 million project was designed to preserve the historic nature of the 83-year-old building, while preventing damage of the type it suffered in the Loma Prieta earthquake on Oct 17, 1989. To isolate it from the shock of the […]
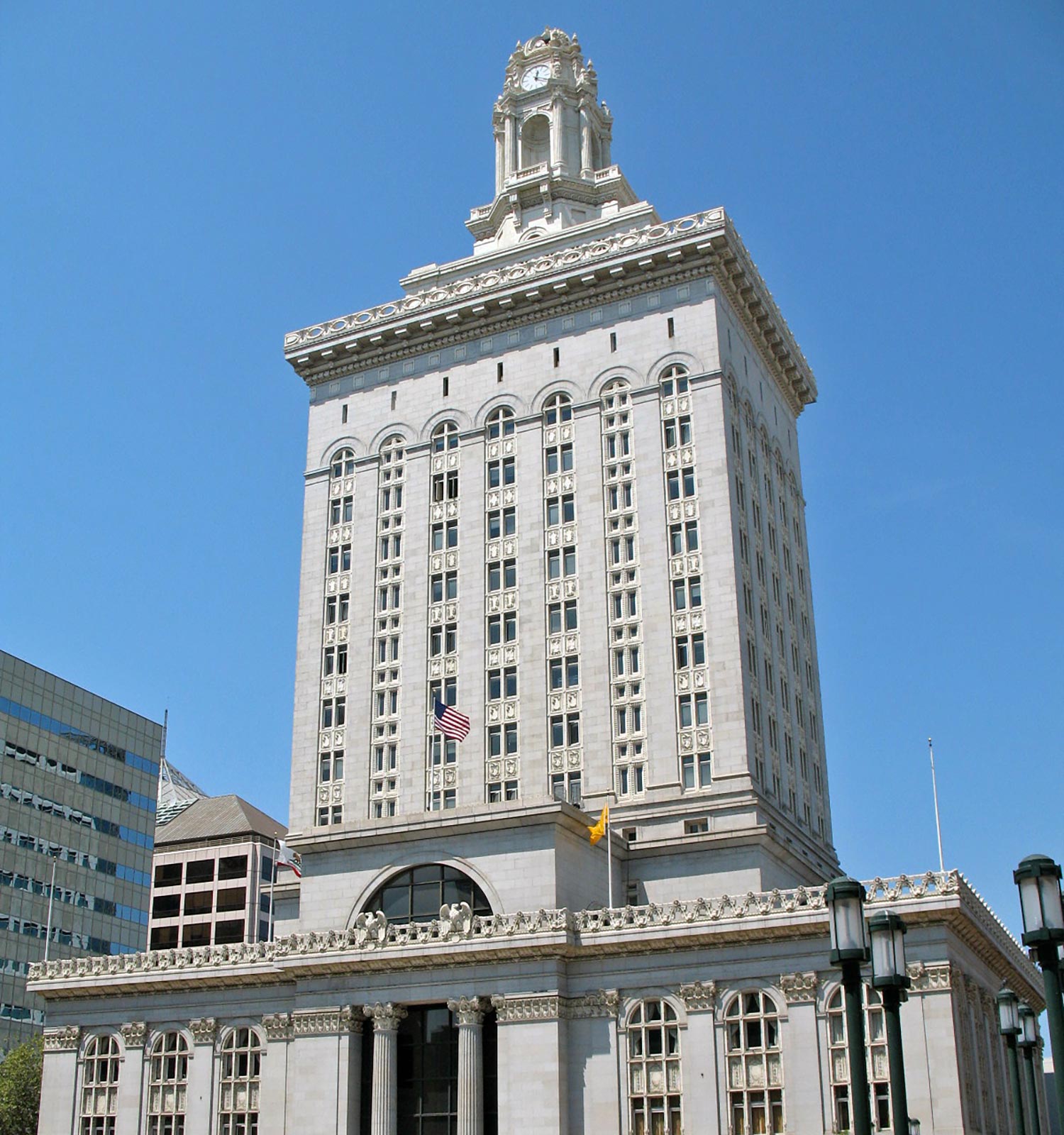
Oakland City Hall
A major seismic retrofit and renovation of Oakland City Hall that was built in 1911 and is recognized as a national historical landmark. Our seismic upgrade included a massive structural steel and concrete shear wall bracing system throughout the building’s 260 lineal feet and seismic base isolators in the foundation. Important historical features of the […]
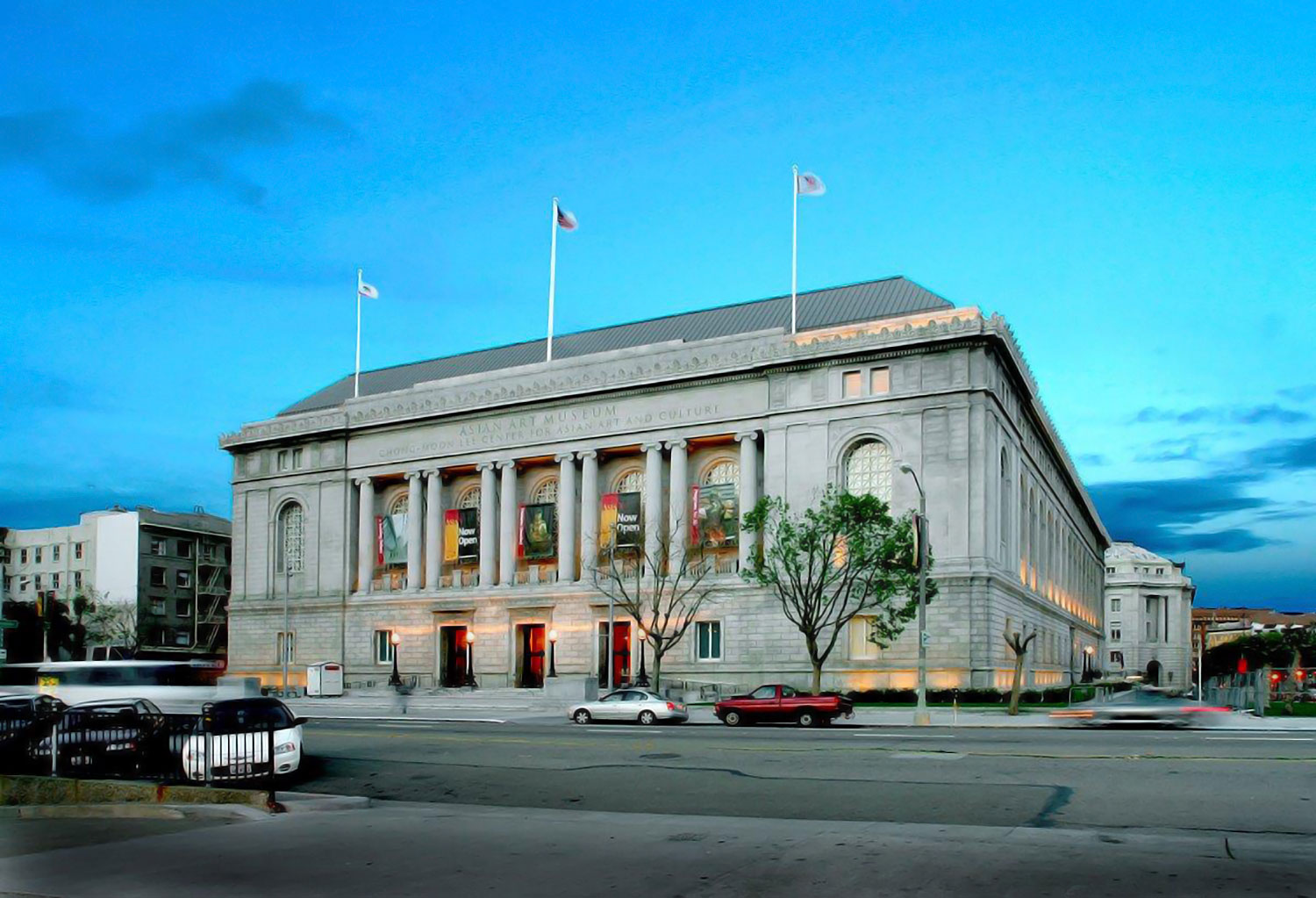
Asian Arts Museum
A complete seismic retrofit including a base isolation system and structural steel. Olson also provided miscellaneous metals, stair ramps and castings. In 2003, the Asian Art Museum began a new era with its move to San Francisco’s Civic Center. The voters of San Francisco approved a bond measure providing partial funding for renovation and seismic […]
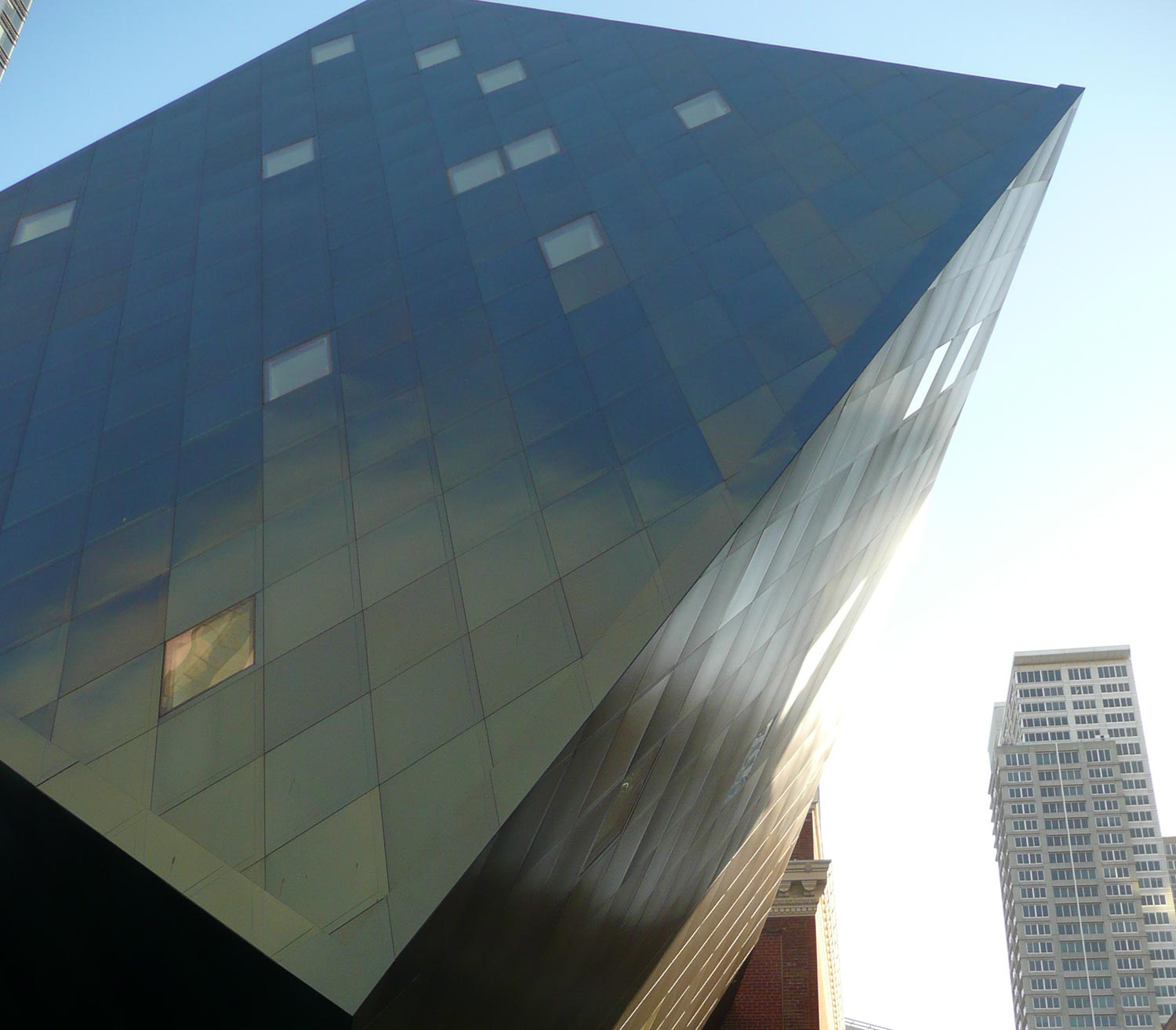
Contemporary Jewish Museum
Designed by renowned architect Daniel Libeskind, a joint venture with WRNS Studio of San Francisco, the new building housing the Contemporary Jewish Museum is a 64,000 square foot steel structure on concrete that incorporates the beaux-arts façade of the historic Jessie Street substation designed by Willis Polk in 1905. The Museum’s interior spaces include a […]
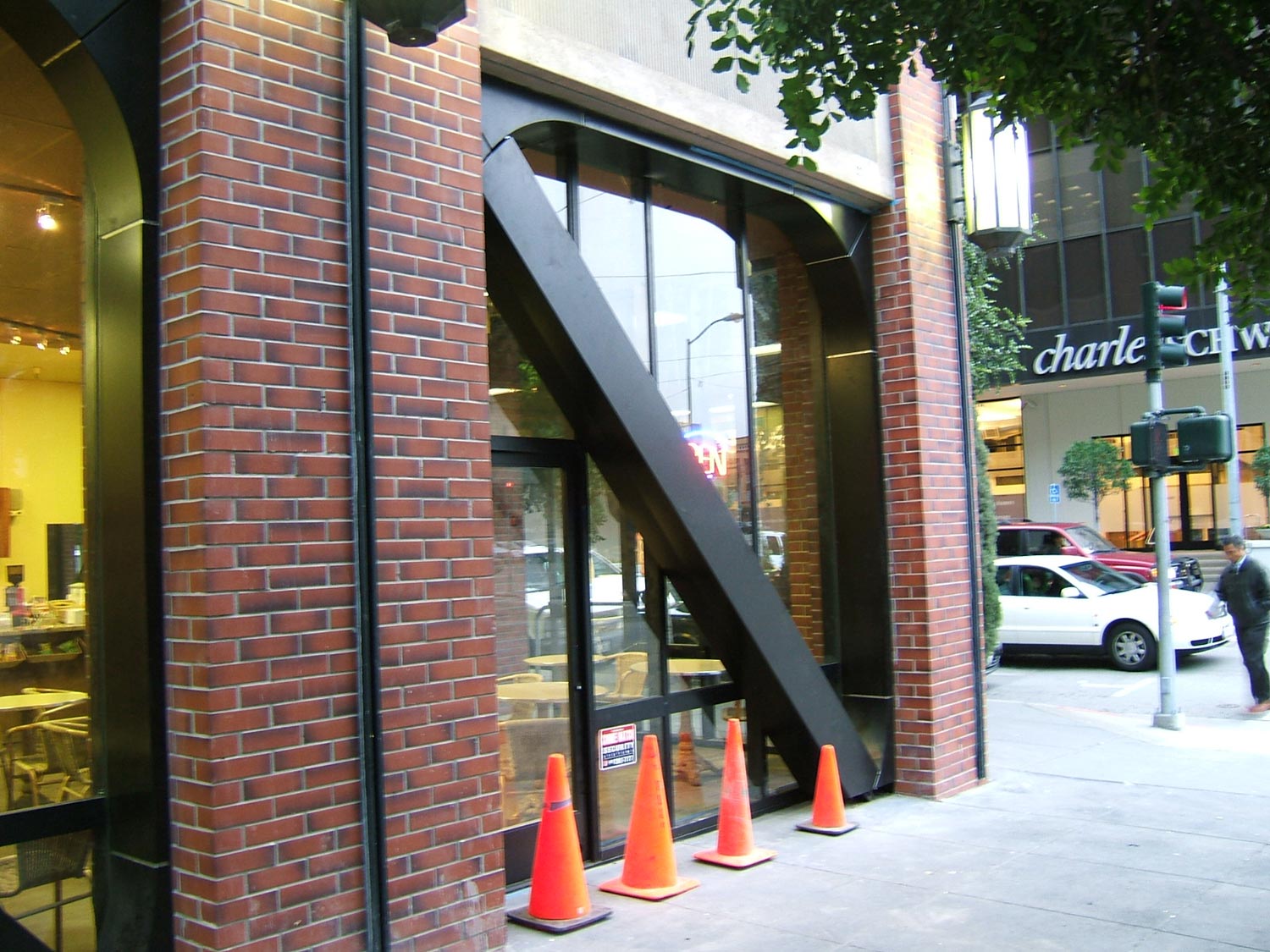
State Bar Association
The seismic upgrade project at the State Bar building in San Francisco was a challenging job that mostly installed at night. The work paid off. The American Association of Structural Engineers notified General Contractor Turner Construction that the project has won the “2007 Best Seismic Upgrade Award”. Olson’s scope was installing the custom WT frames […]
