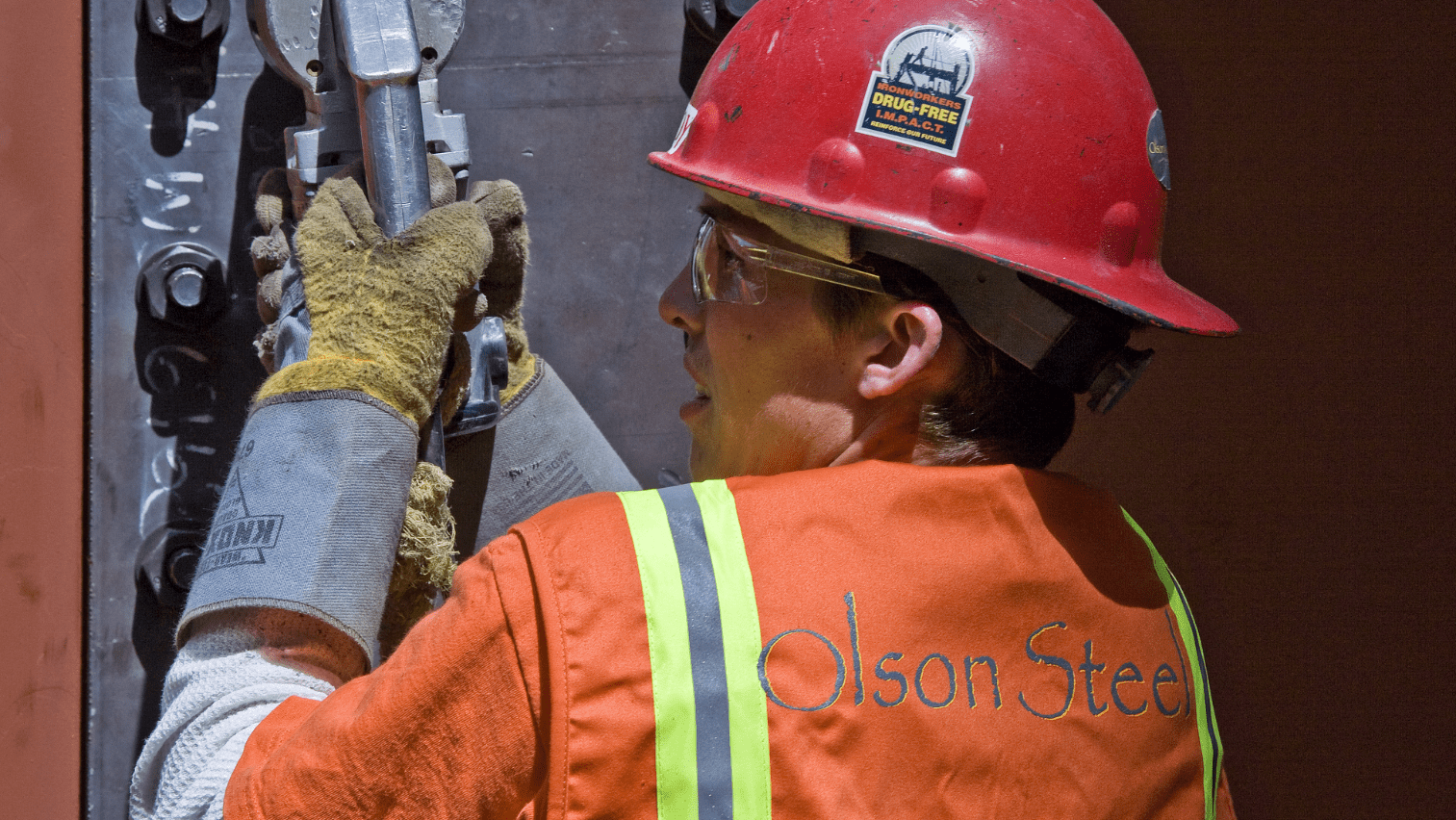
Stairs
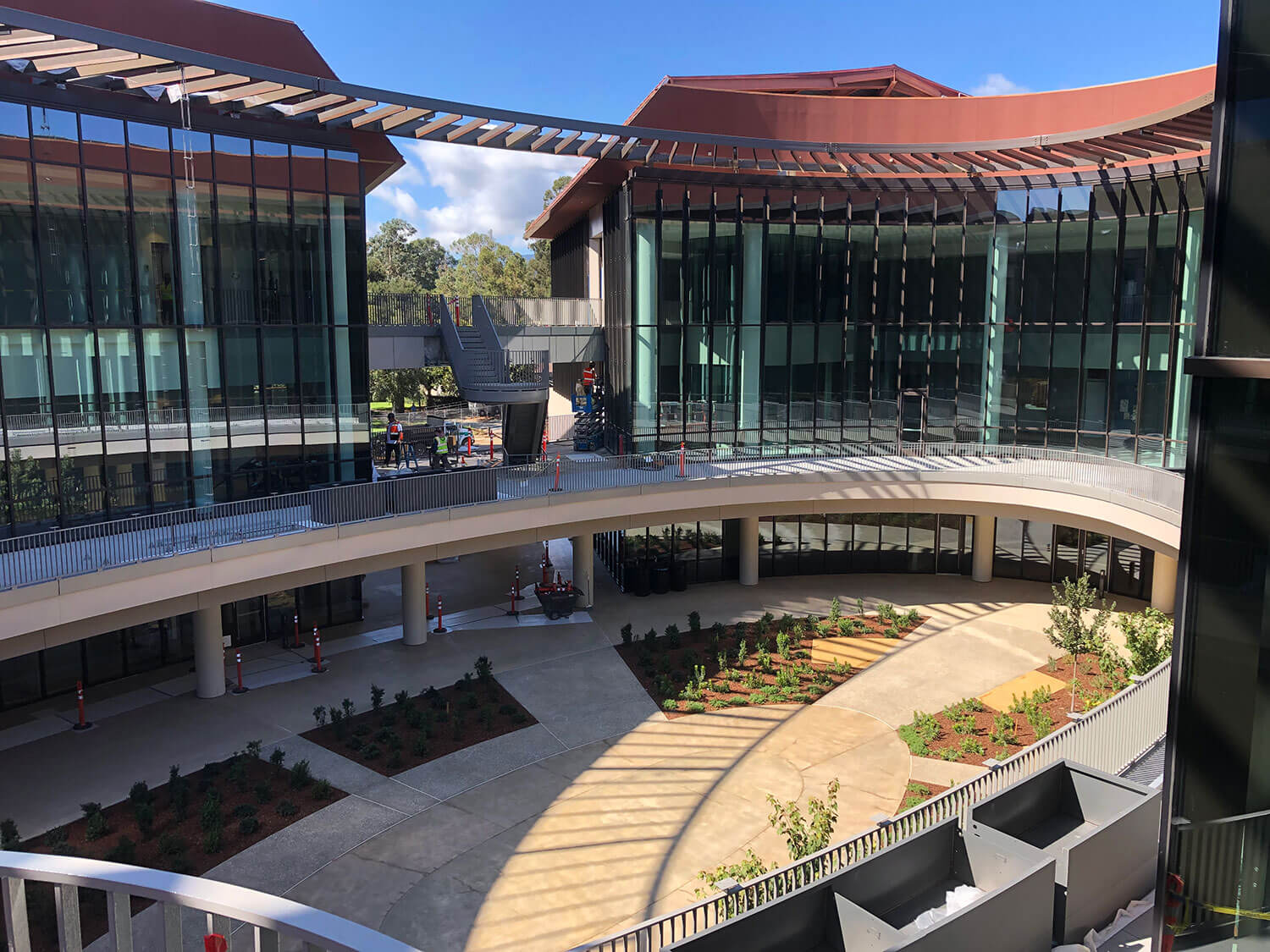
Stanford Chem-H
Serving as the new home base for two interdisciplinary life sciences institutes at Stanford University, the 235,000 square foot complex houses the Stanford ChEM-H (Chemistry, Engineering & Medicine for Human Health), and Wu Tsai Neurosciences Institutes. Contracted by Whiting-Turner, Olson Steel provided the miscellaneous and ornamental metals, supplemental structural steel, and stairs for the buildings. […]
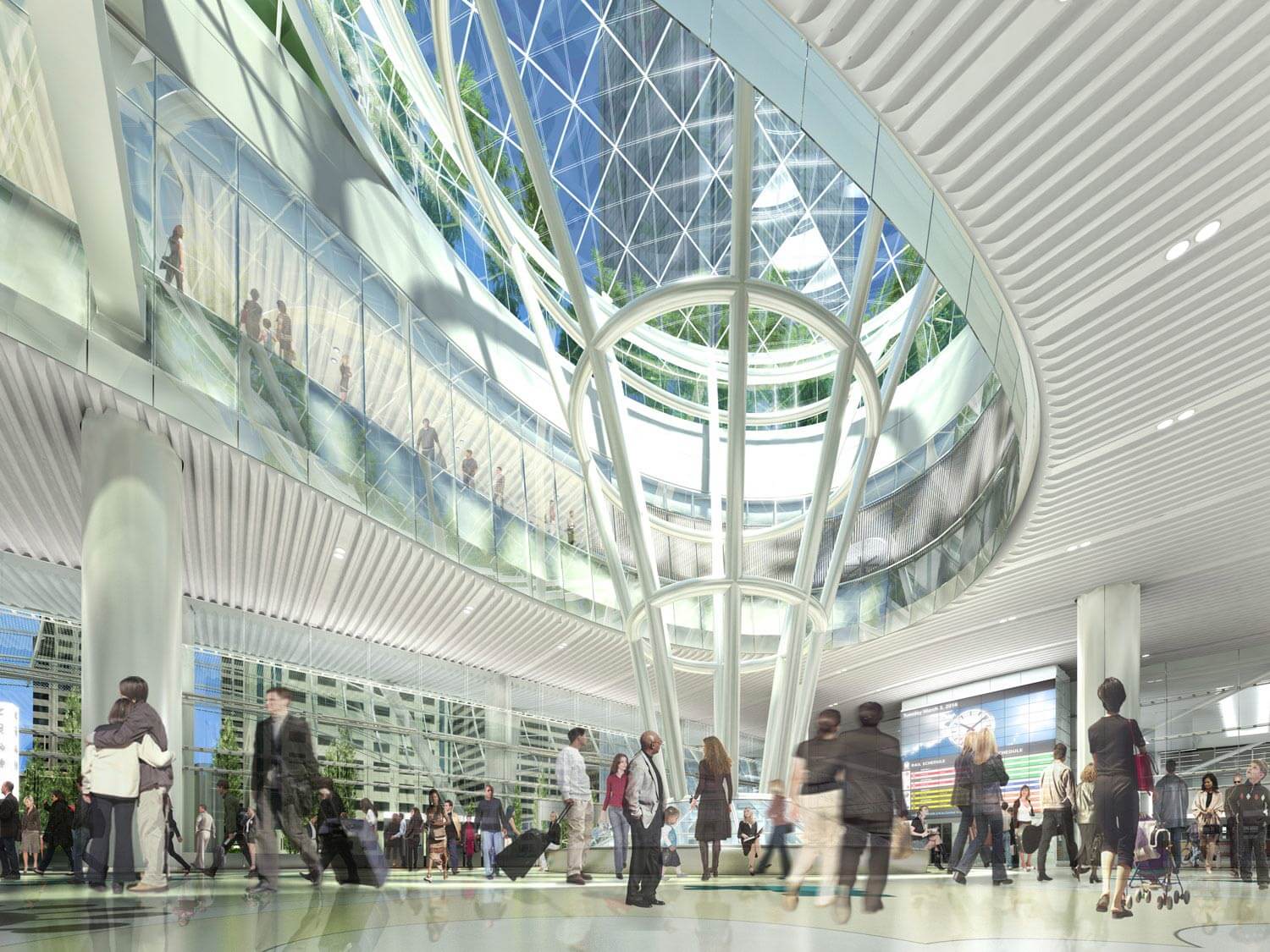
Transbay Terminal
The Transbay Transit Center Project is a visionary transportation and housing project that transforms downtown San Francisco and the San Francisco Bay Area’s regional transportation system by creating a “Grand Central Station of the West” in the heart of a new transit-friendly neighborhood. The approximately $4.5 billion project will replace the former Transbay Terminal at […]
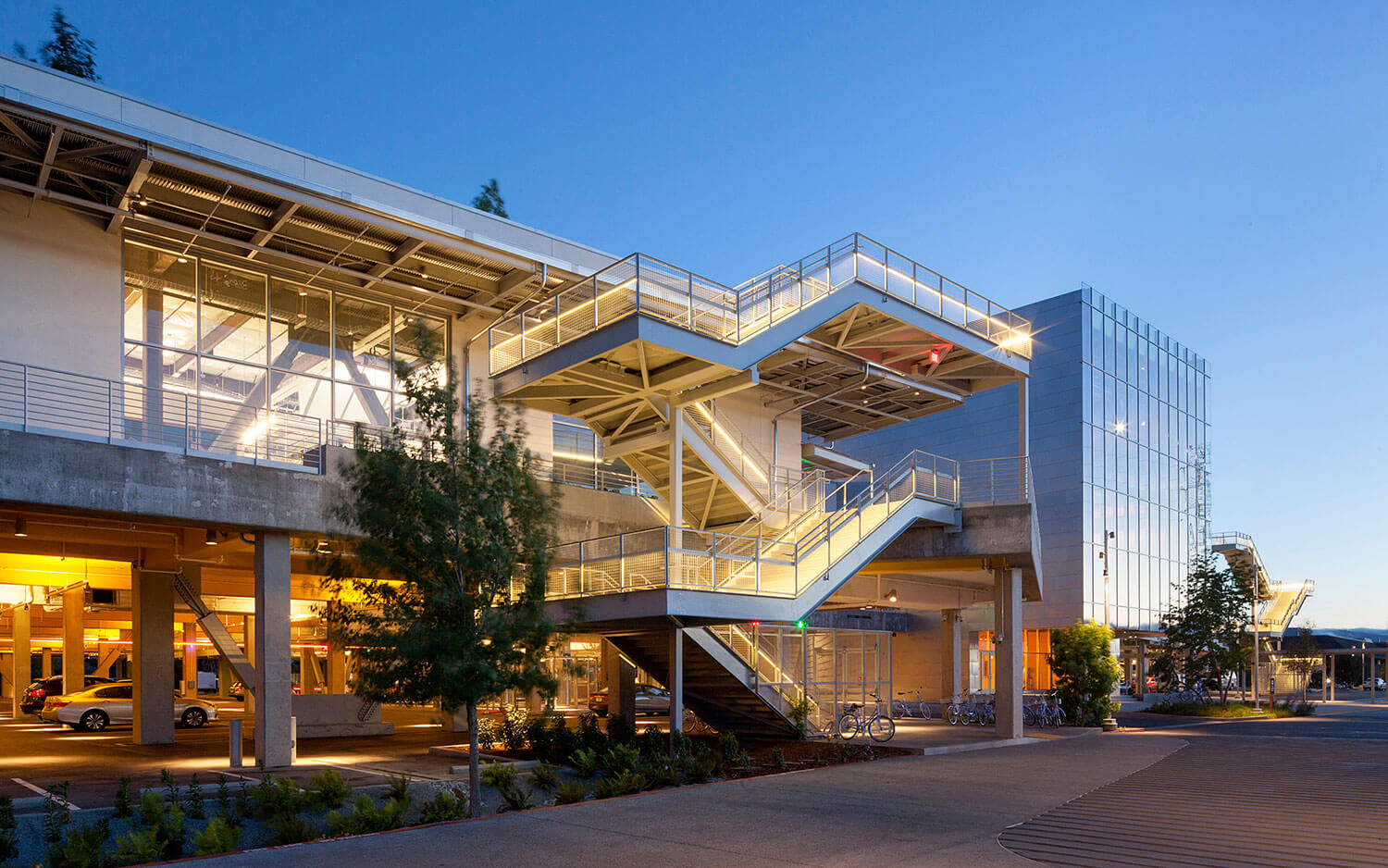
Situated on the western portion of Facebook’s campus, Olson Steel was awarded the contract for the detailing/engineering of ALL exterior stairs and railings for the Facebook Menlo Park Campus Building 22, which includes a 457,000sf four-story office building and an eight-story parking garage designed by Frank Gehry.
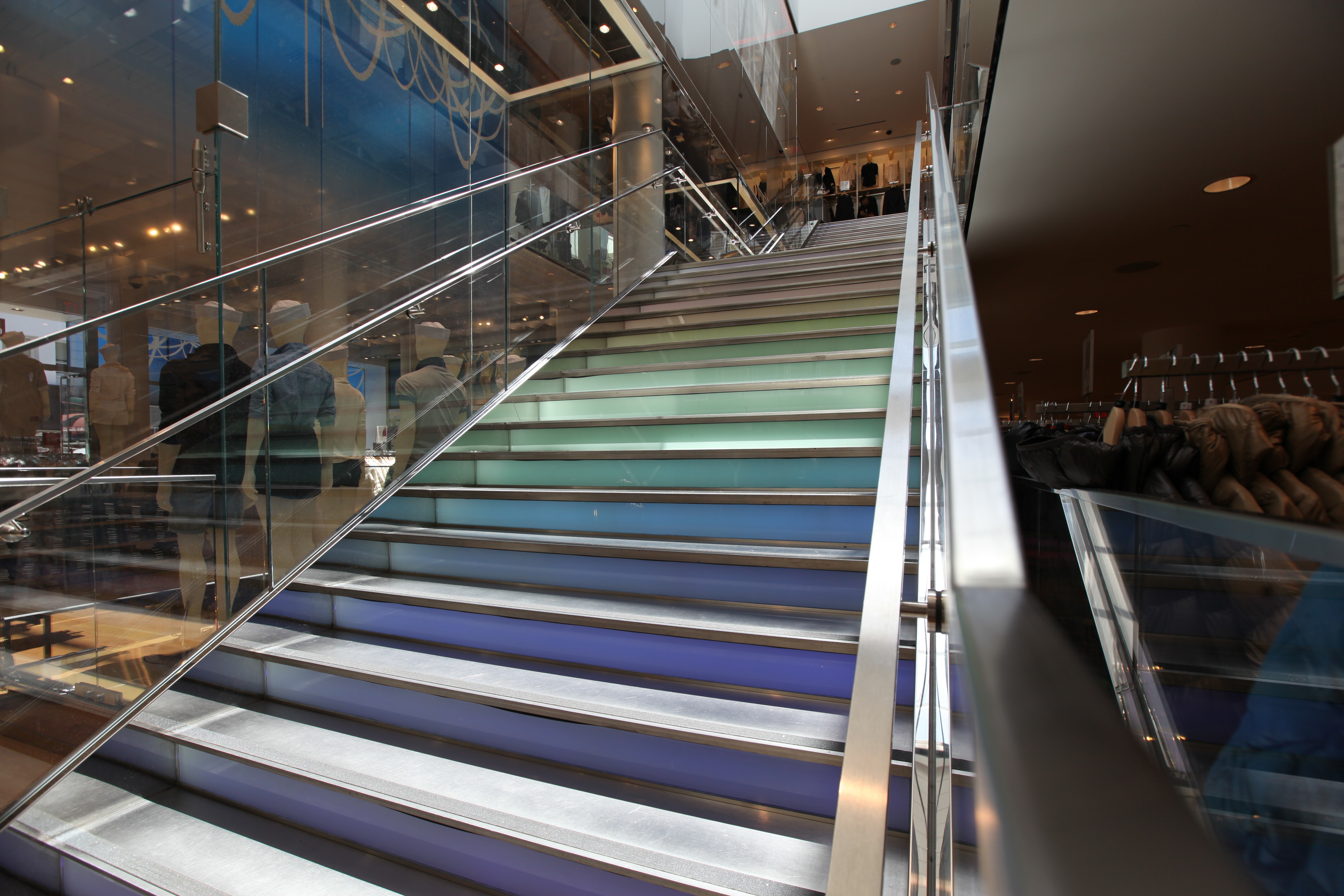
Uniqlo Retail Store
The new UNIQLO retail store located at 111 Powell Street in Union Square, opened in the fall of 2012. The building’s around 29,000 square feet and the new interior was designed by Japanese superstar Wonderwall and architectural partner Gensler. Olson Steel was proud to be part of a world renown design team in working together […]
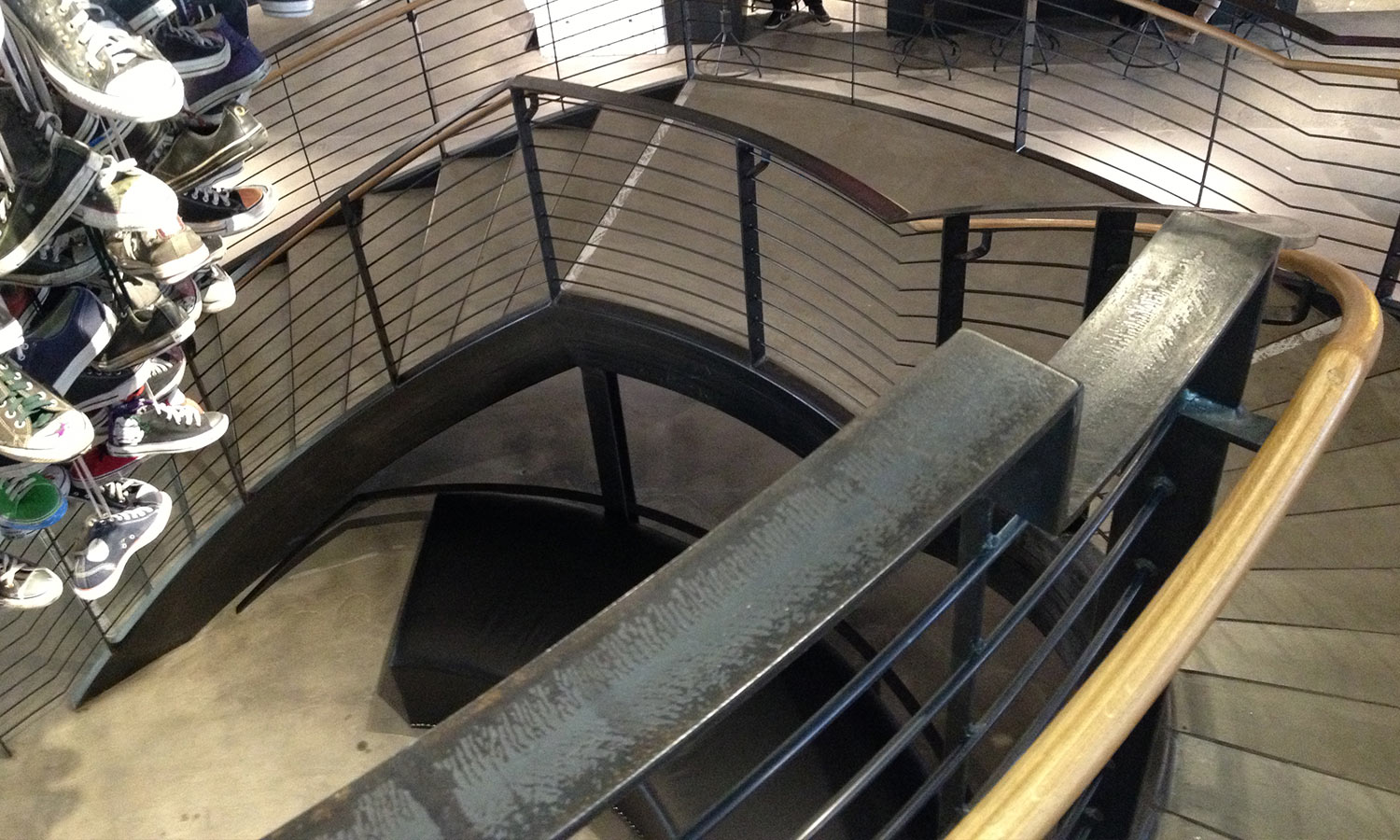
Converse – Stair
Olson & Co. Steel has become widely known in the bay area as the premier steel company to design complex and architecturally challenging steel stair structures that are the show piece of key retail locations. Timberwolf and Converse approached Olson after seeing the unique stair structure the company erected for Diesel retail location and Uniglo […]
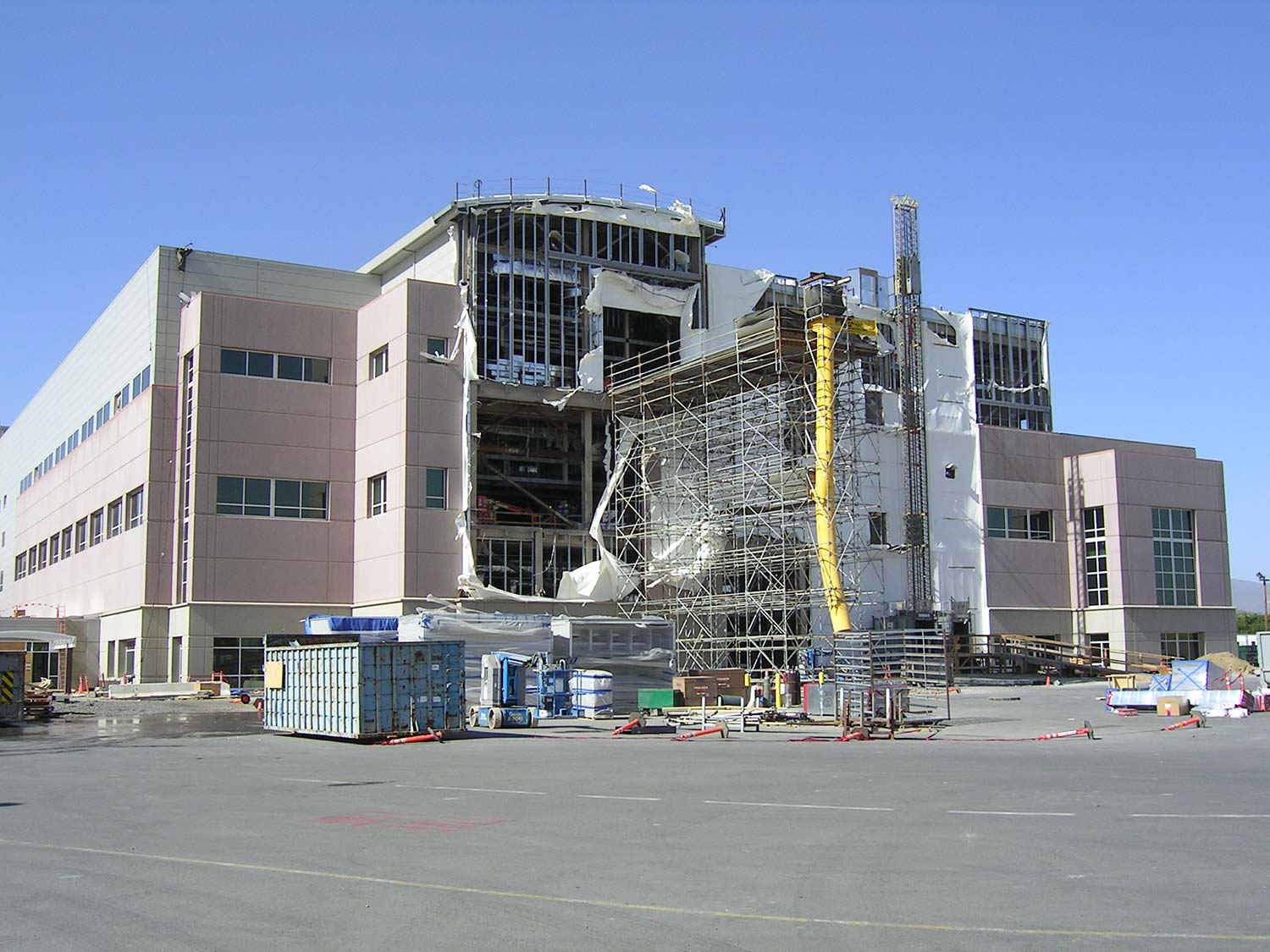
Genentech
Genentech Inc is in the process of implementing a substantial seismic upgrade program to all of it’s facilities with the objective of protecting it’s employees and reducing business interruptions in the event of nature disaster. After completing its Vacaville campus, Genentech partnered up with its long time partners, DPR Construction and Olson Steel to continue […]
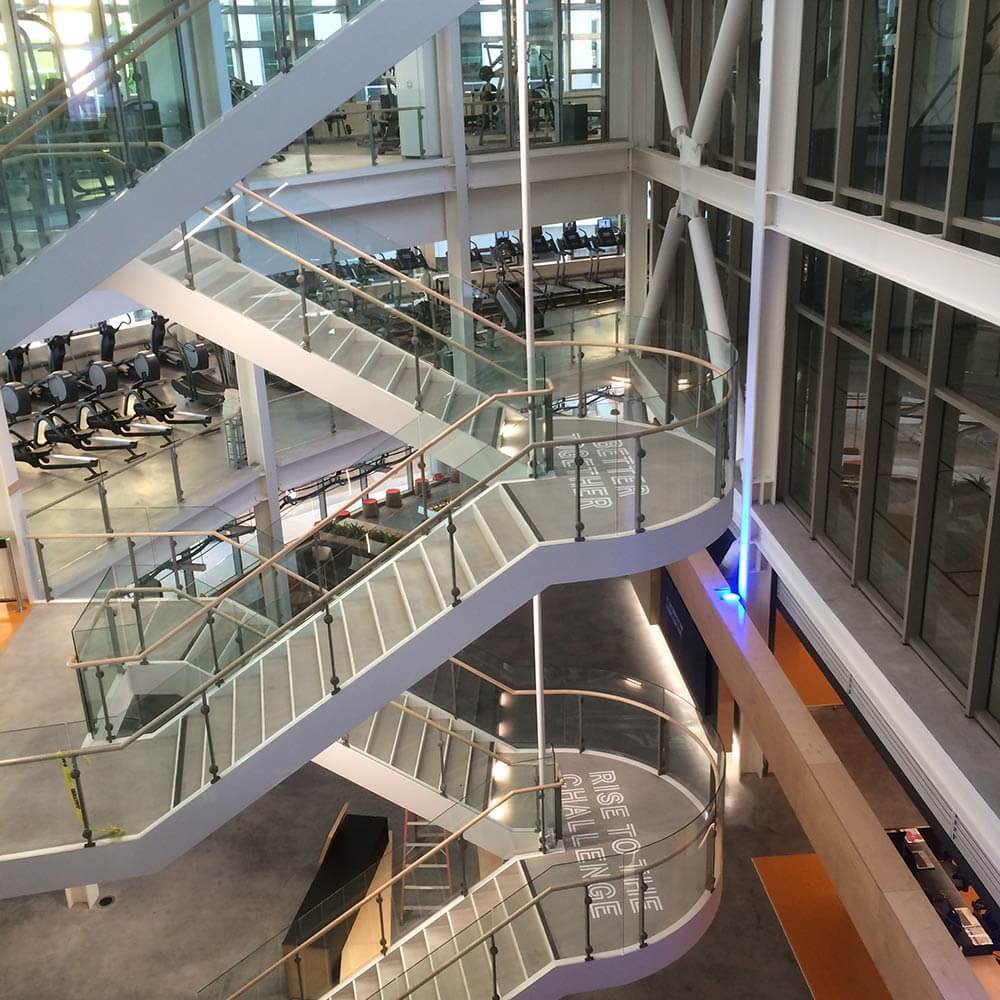
Genetech Employee Wellness Center
Genentech’s Building 35, which achieved Gold LEED certification in part due to its sustainable construction decisions such as recycled steel and metals, is focused on the well-being of employees. Outdoor views, natural light, walkways and stairways provide employees with places to move, think, collaborate and stay active. Olson Steel provided the structural steel framing, egress […]
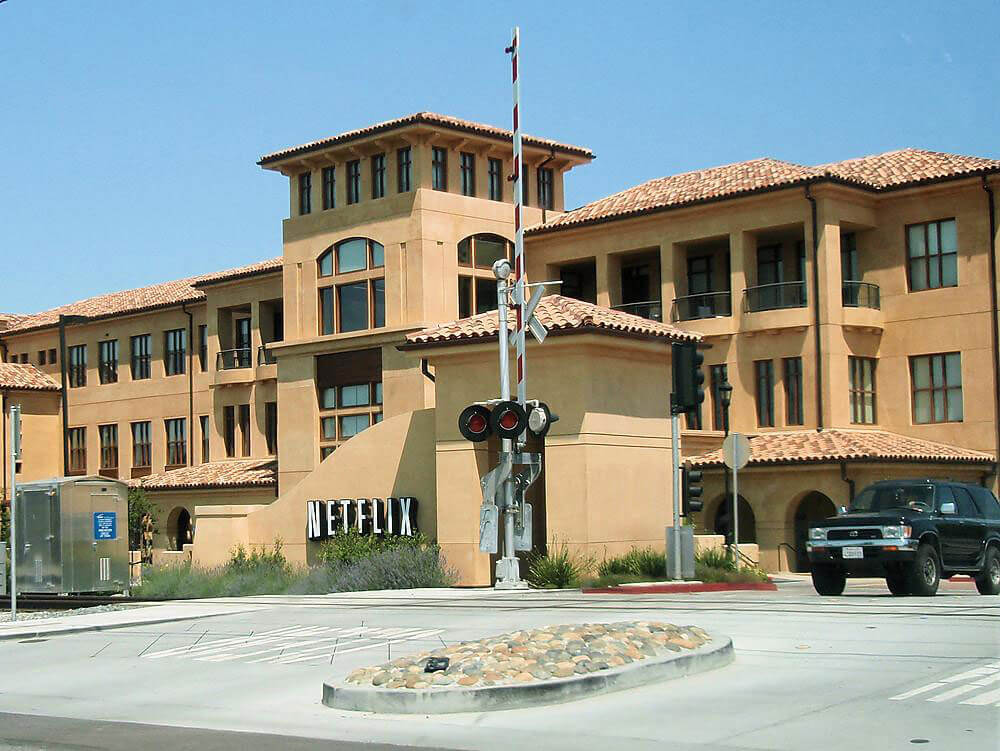
Los Gatos Gateway (Netflix)
Olson provided an AESS design/build stair going up three floors as well as two sets of egress stairs with three lower levels and three upper levels. Custom radius railing was installed throughout the project and a 19 foot custom copper spire that can be seen from HWY 85.
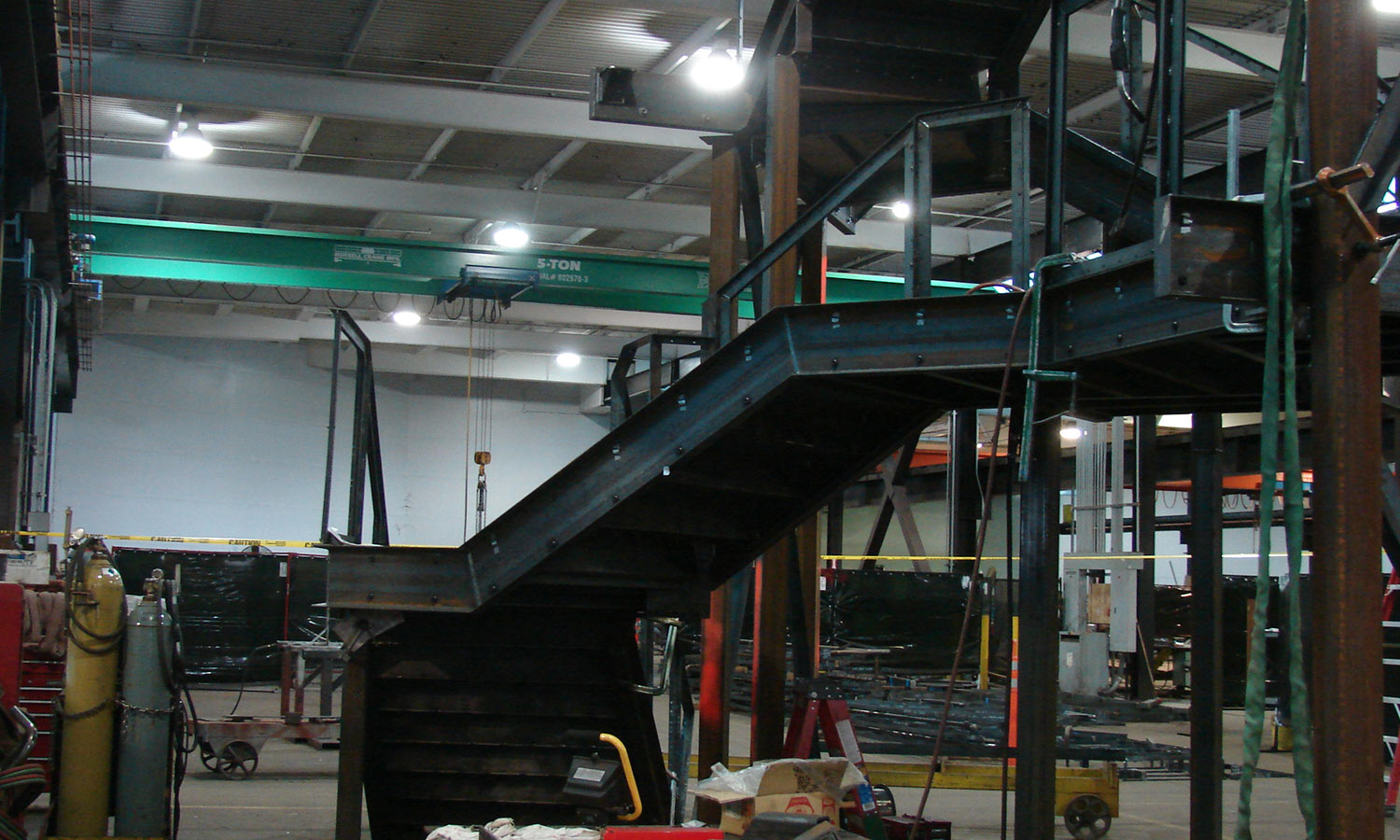
Diesel Retail Store
Olson Steel was contracted to take on the construction of the centerpiece stairway in the Diesel Retail location, the complex stairwell involves steel wire sides with a sleek modern presentation that is the primary focal point of the store. Due to Olson’s large fabrication facility in San Leandro, the company was able to erect the […]
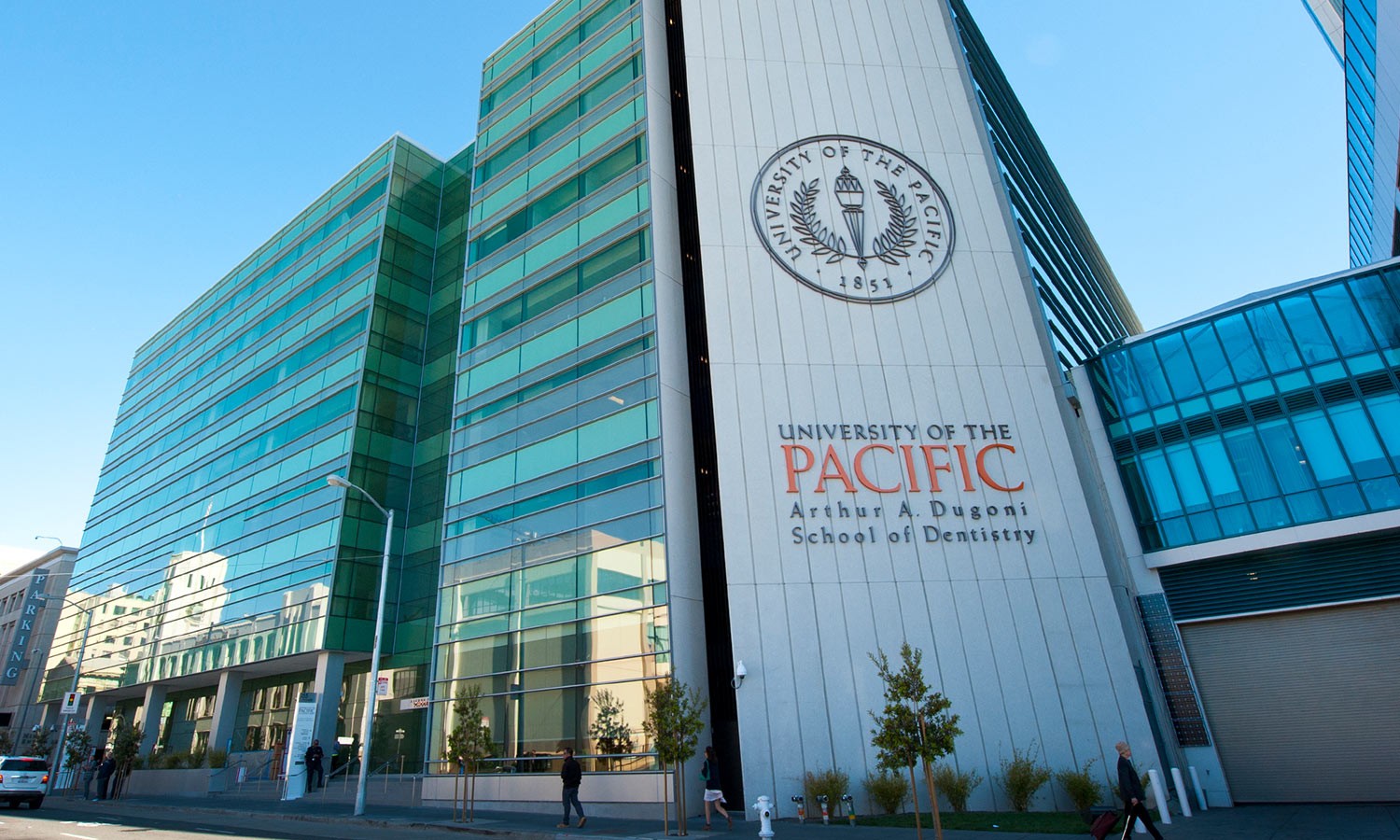
Dugoni School of Dentistry
Olson Steel’s latest major steel stair installation was completed at the newly renovated facility at 155 Fifth Street, which is the new home of the Arthur A. Dugoni School of Dentistry. The seven-story, 395,000-square-foot structure was stripped down to the structural core and the interior center structure of building was configured to highlight the main […]
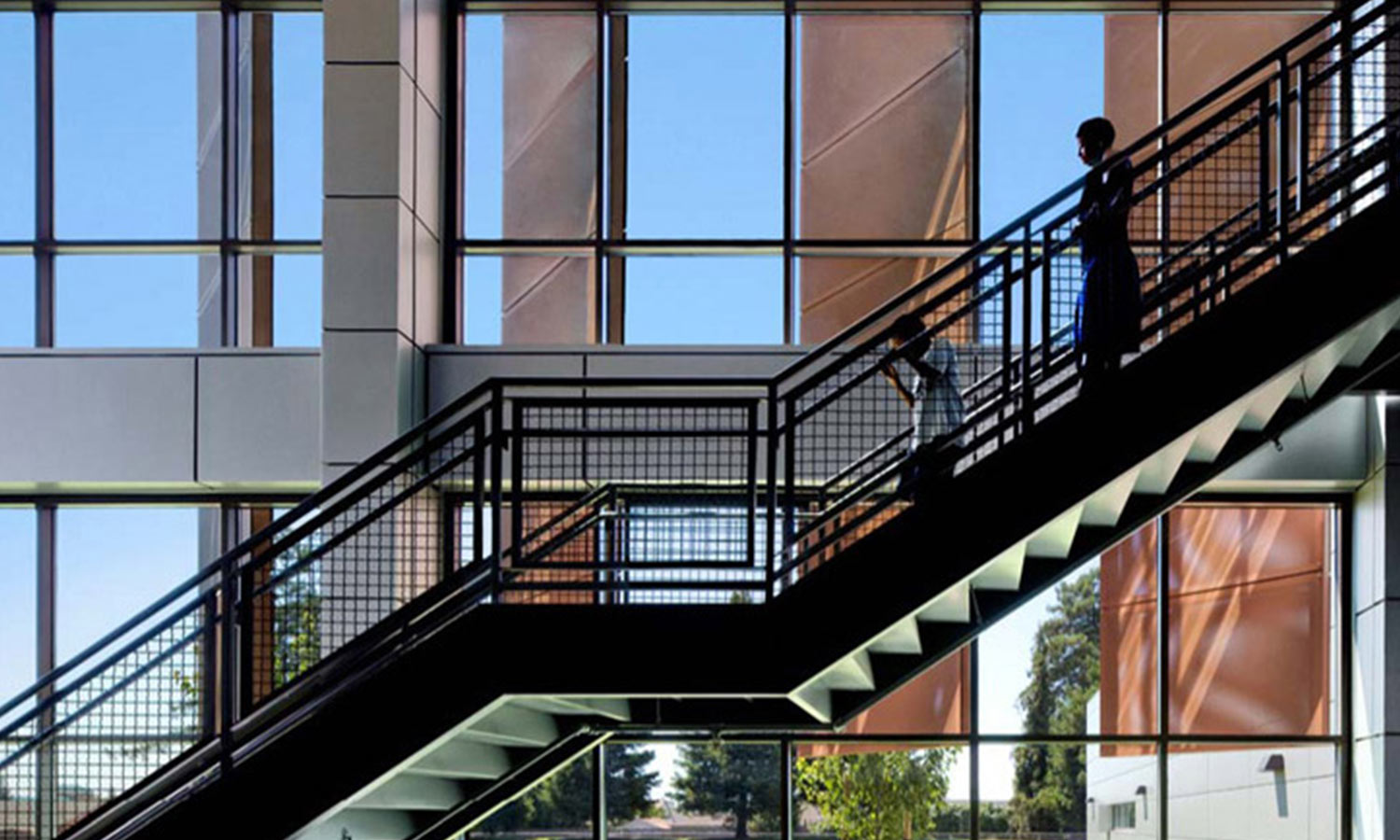
East Oakland Sport Center
The East Oakland Sports Center is a two-story, 22,500 square foot community athletic complex that includes a pool/future aquatics center, fitness center, aerobics and dance studio, media center, locker rooms, bathrooms and space for community gatherings. The structure is built to provide as much natural light as possible and is scheduled to be LEED Silver […]
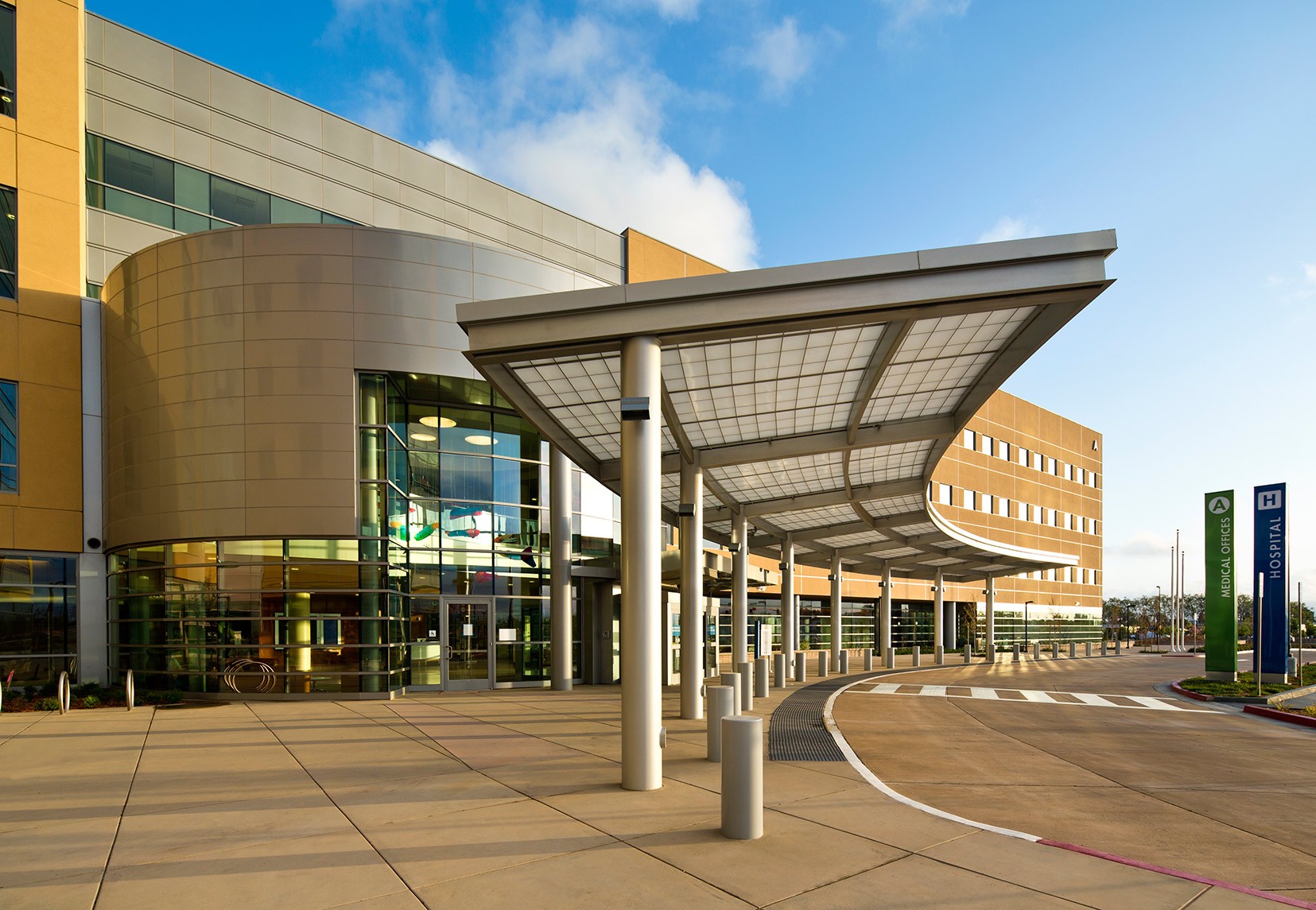
Kaiser CUP San Leandro
The Kaiser San Leandro Hospital project consisted of a 262-bed, six-story, OSHPD 1 Hospital, and a 30,000 square foot Central Utility Plant which consists of two levels. Olson Steel was contracted on the Central Utility Plant (C.U.P.) to handle the detailing, fabrication and erection of main structural steel, brace columns, roof screen frame, metal panel […]
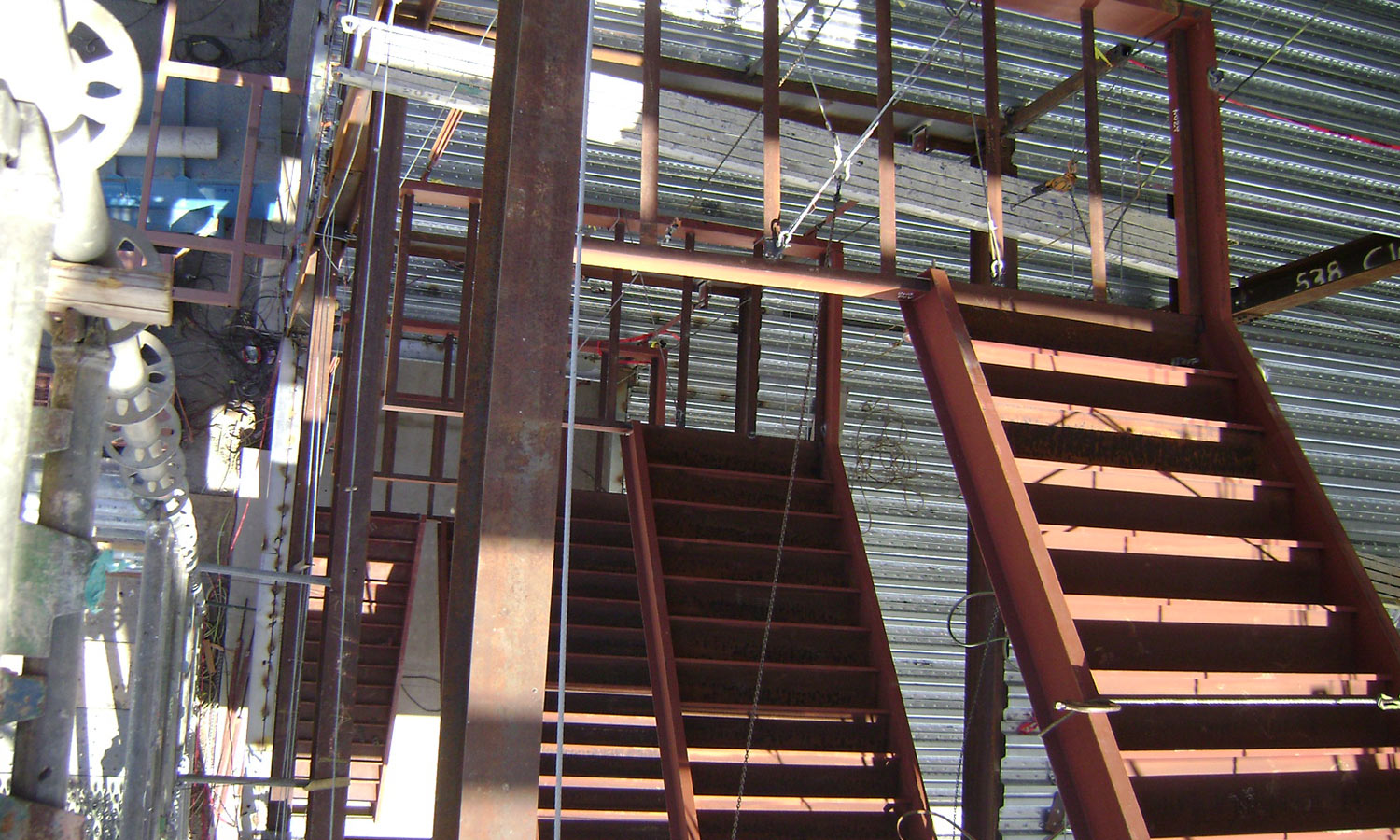
Network Appliance
This project consists of a 190,000 SF 5 story steel building with glass and pre-cast GFRC curtain wall skin. Project includes site improvements and parking lot on a 3.3 acre site. Olson worked with the Network Appliance team and the General Contractor Devcon Construction on this five-story design/build office building with a 20,000 sq. ft. […]
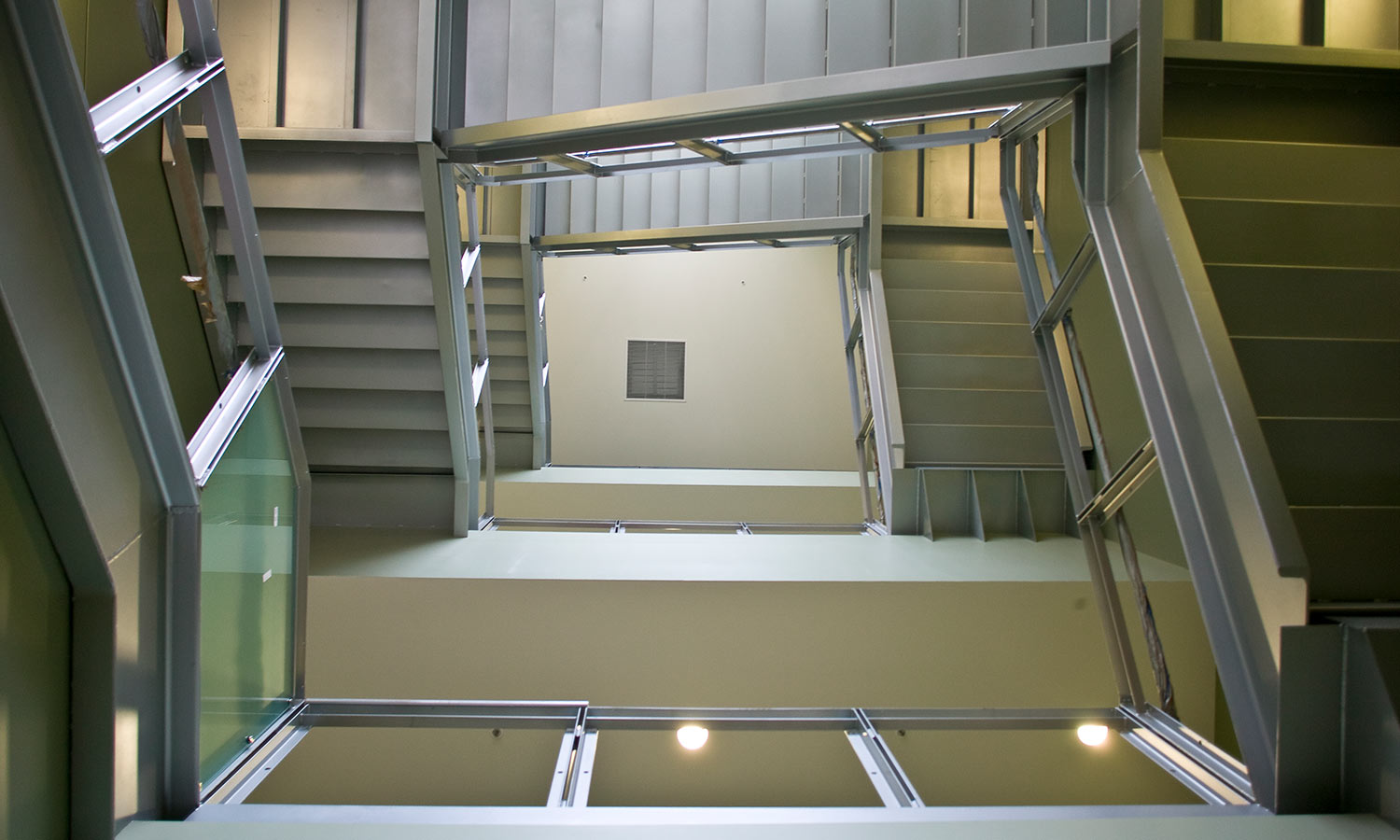
SCU Library
Olson Steel was contracted to do several projects at Santa Clara University. For this portion, they provided the architectural stairs, entrance canopies and miscellaneous metals for the new Leavey School of Business building. The building, on the university’s Mission campus, will be an 84,000 – square foot state-of-the-art facility that will unite the business school […]
