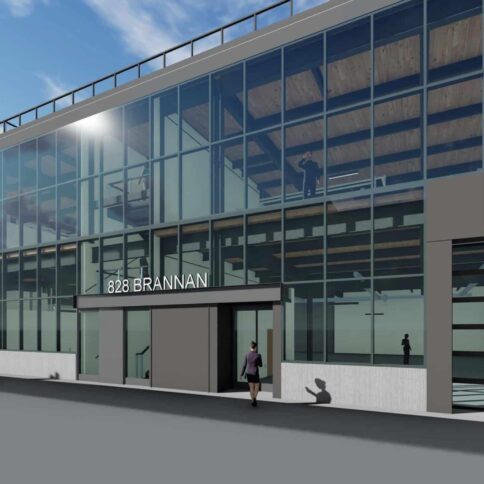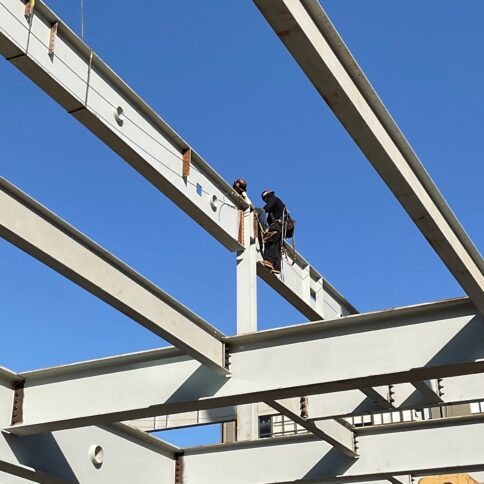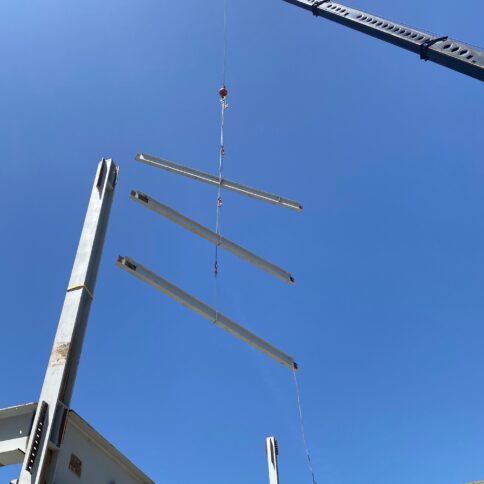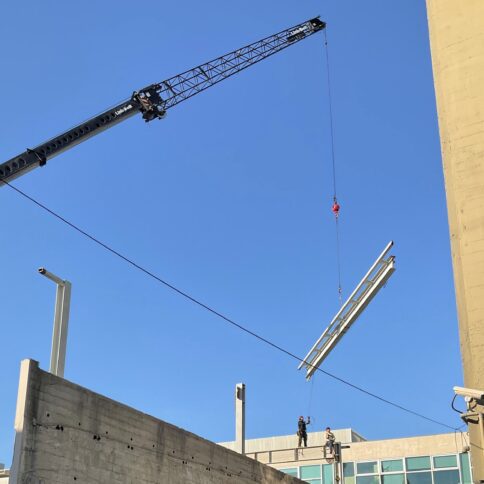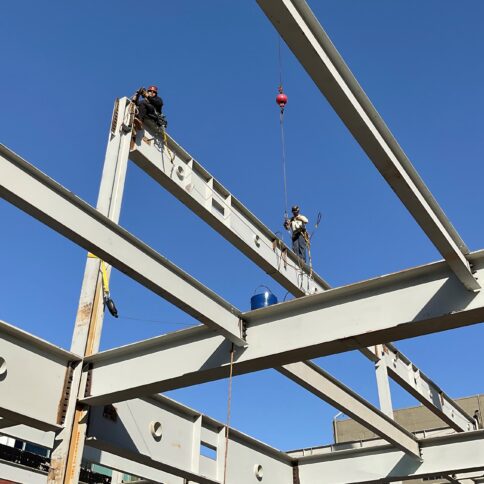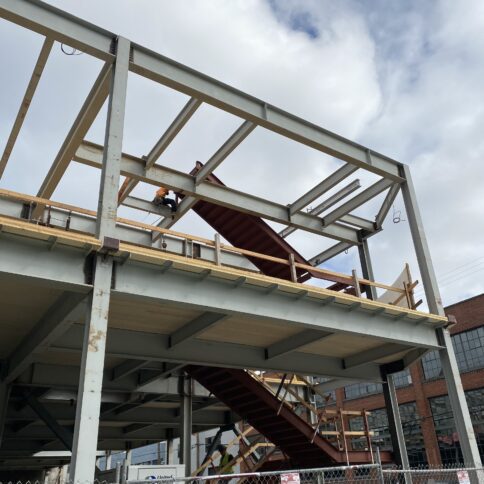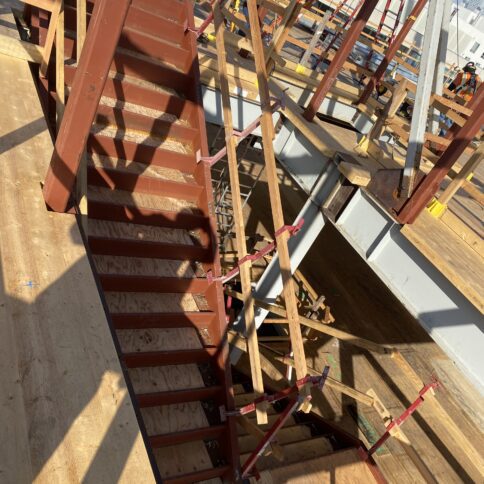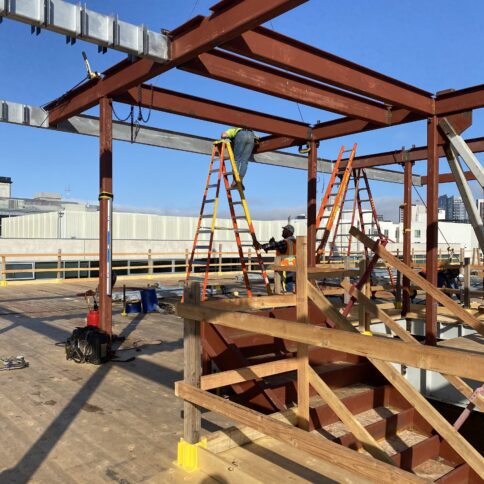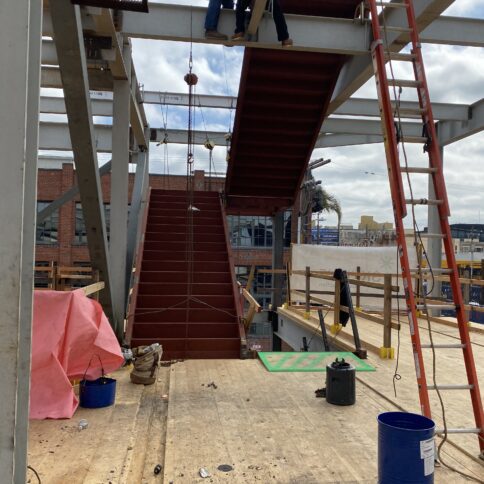828 Brannan Street
Olson Steel is assisting in the construction of a new hybrid, Steel and Cross-Laminated Timber (CLT) structure in San Francisco. Olson Steel has detailed and fabricated the structural steel, stairs, and miscellaneous steel. The following pictures display our talented ironworkers erecting the steel structure for our General Contractor partner, Skyline Capital Builders. The hybrid, Steel/CLT structure will consist of 25,000 square feet of space. The building will feature a structural steel frame and Cross-Laminated Timber decks with the exterior design mainly consisting of a glass curtain wall, with some sections using rainscreen and architectural metal panels as accents.”

