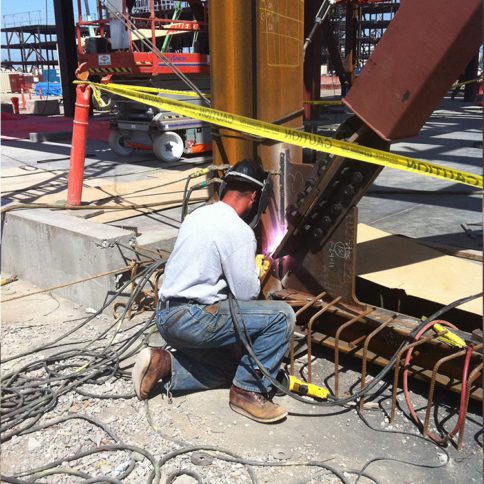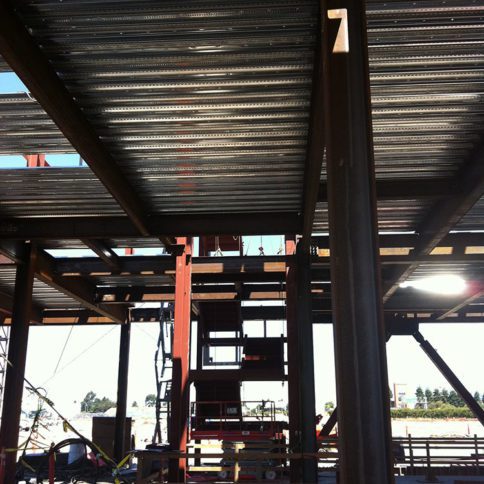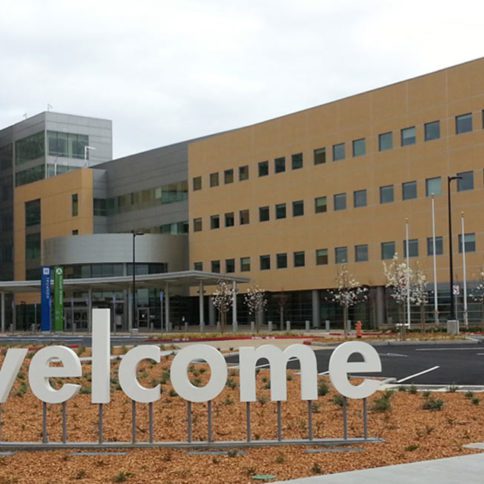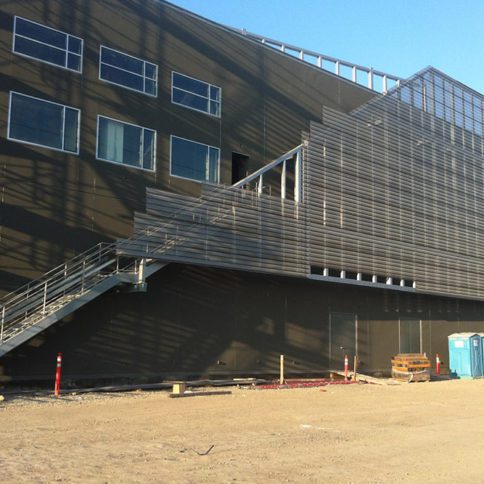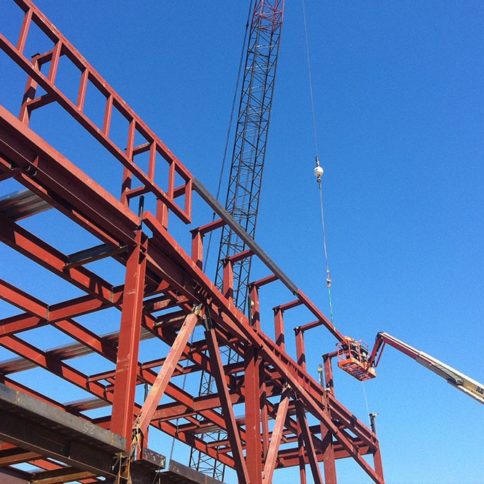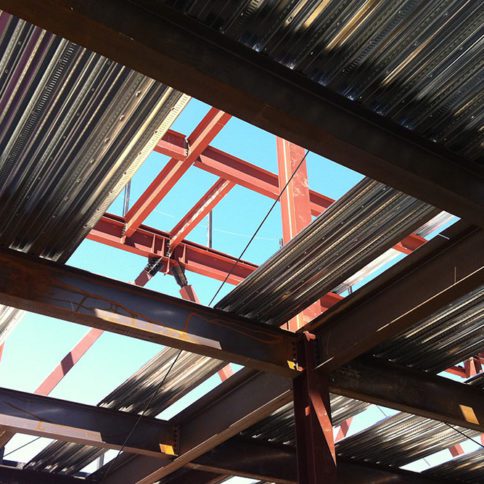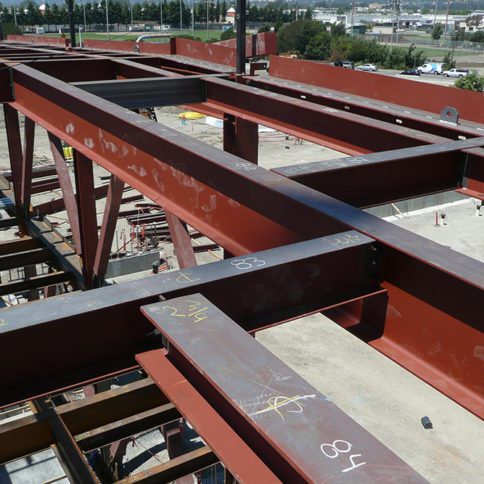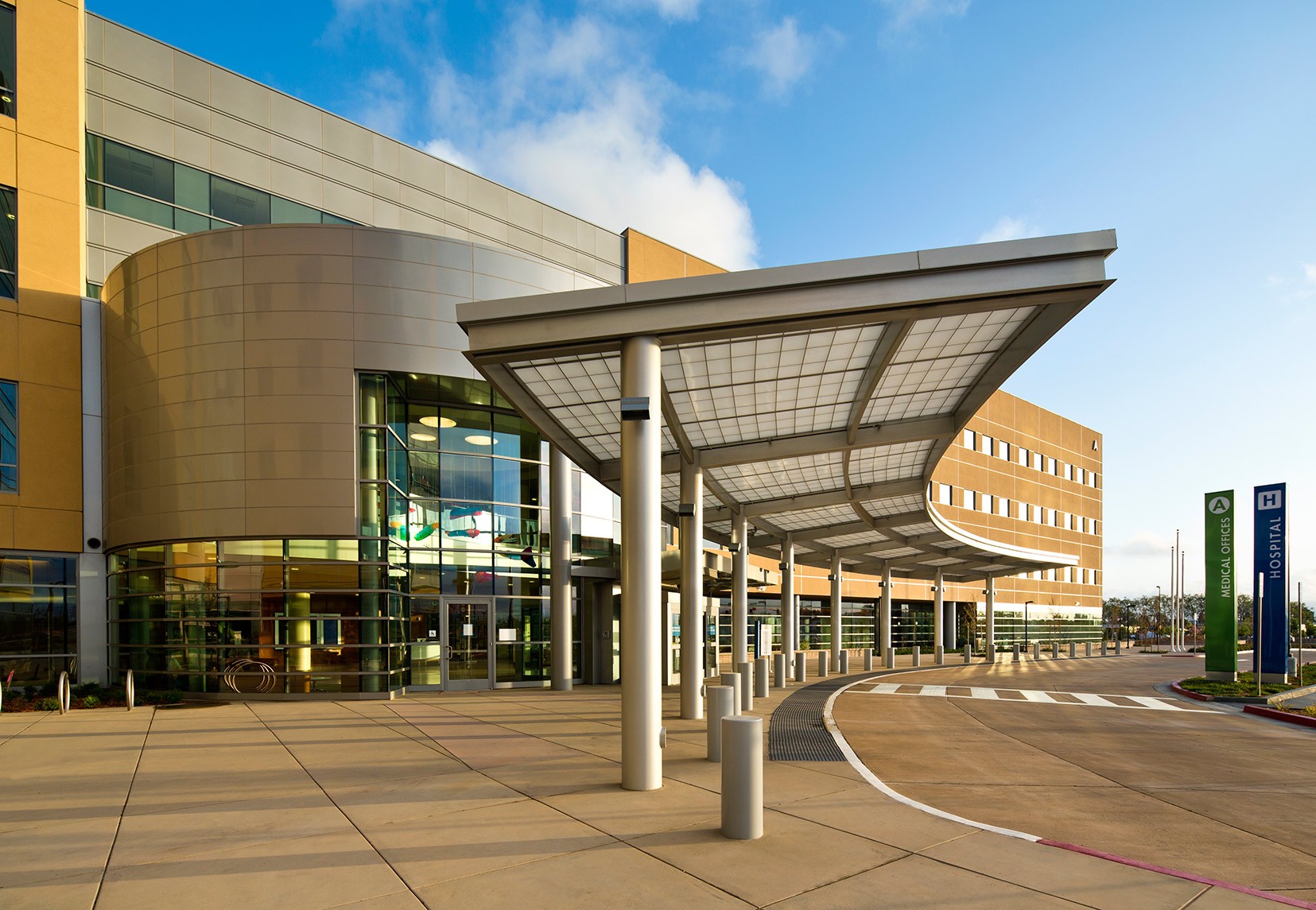
Kaiser CUP San Leandro
The Kaiser San Leandro Hospital project consisted of a 262-bed, six-story, OSHPD 1 Hospital, and a 30,000 square foot Central Utility Plant which consists of two levels. Olson Steel was contracted on the Central Utility Plant (C.U.P.) to handle the detailing, fabrication and erection of main structural steel, brace columns, roof screen frame, metal panel supports, parapet roof rails, steel stairs and rails, elevator pit and access ladders, metal mechanical platform and various other miscellaneous metals.

