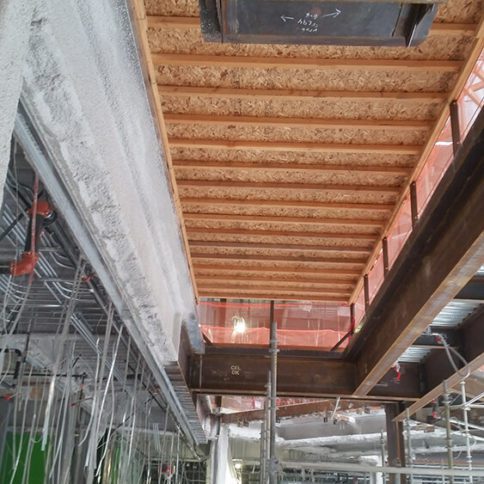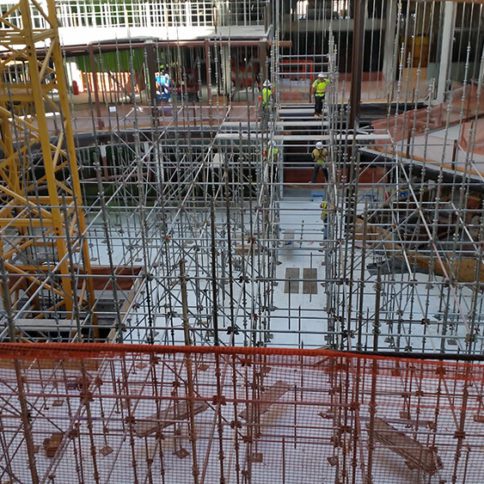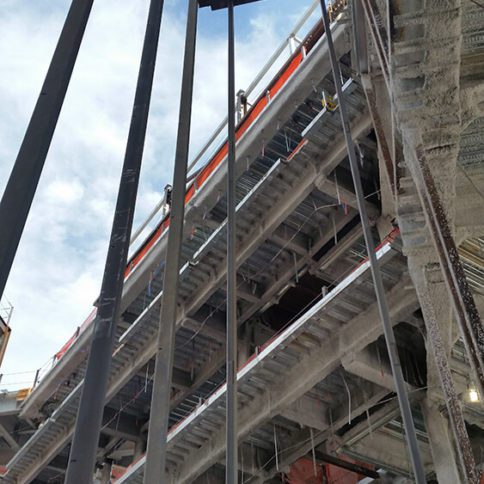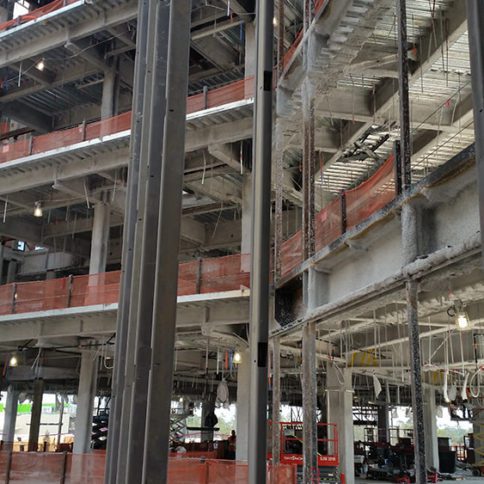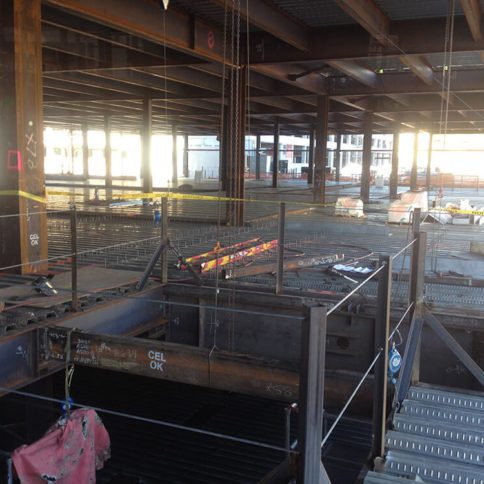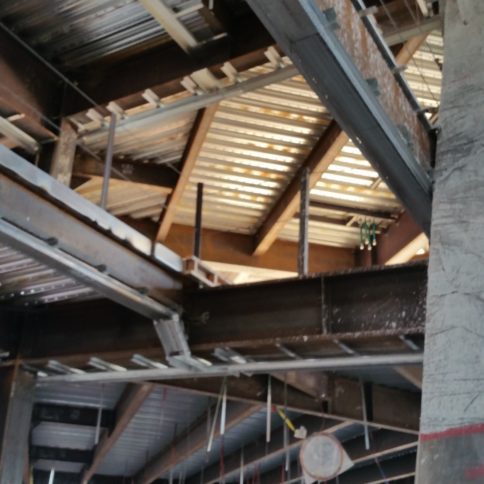
Stanford Hospital
Stanford Hospital & Clinics rebuilt its 1950s-era hospital facilities to accommodate new medical technology, increase capacity needs and meet seismic safety requirements. The new 824,000 square foot hospital facility features 368 individual patient rooms, an enlarged Level-1 trauma center, and an emergency department more than twice the size of its existing space and new surgical, diagnostic and treatment rooms. The new facility will be connected to the current facility by an overhead pedestrian bridge and an underground tunnel. Olson Steel was responsible for detailing, fabricating and installing all steel stairs, treads, landings, and railings.


